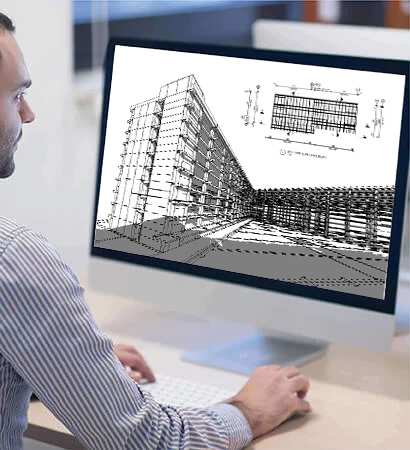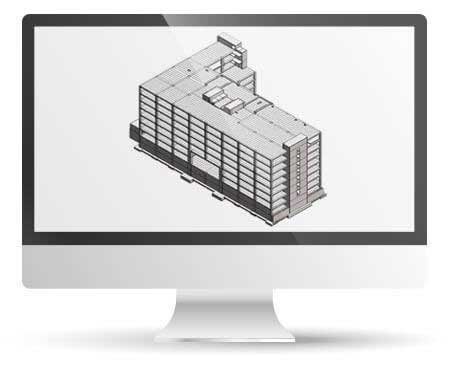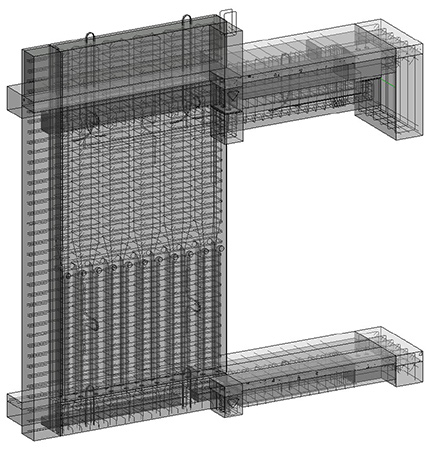Legacy structural modeling and detailing methods often fall short in accuracy, leading to costly rework and project delays. As a leading structural BIM services provider, we leverage data-driven and coordinated Revit structural modeling and documentation to help overcome these constraints and expedite fabrication and construction. Our coordinated structural 3D BIM models enable architects, designers, engineers, fabricators, and contractors to visualize projects in 3D, iterate designs rapidly, and obtain high-quality structural drawings for accurate fabrication.
With over 25 years of experience, we specialize in providing comprehensive structural BIM services ranging from 2D structural drafting and shop fabrication drawings to advanced 3D structural modeling using Revit. Our team of 200+ Revit experts create 3D Revit models at LOD 100-500 for reinforced concrete members and coordinate them with architectural and MEP models. Our expertise extends to creating detailed 3D structural models for reinforced concrete, post-tensioned structures, and connection design.




Streamline design, enhance construction, and reduce risks to foster successful projects.
We provide Revit structural 2D & 3D drawings, prepare shop drawings, fabrication drawings, and generate as-built drawings.
We create rebar shop drawings, 3D rebar models, quantity takeoffs, as-built drawings, and bar bending schedules (BBS).
We create 3D precast models, connection design and concrete detailing, erection drawings, precast shop drawings, and BOMs.
We create 3D formwork models, fabrication and shop drawings, schedule floor layouts and component sheets, and cost estimations with BOQs and BBS.
We provide inter disciplinary coordination, clash detection and resolution between structural, architectural and MEP components, clash reporting and project-specific documentation.

We create construction documents including fabrication, erection, and assembly drawings, schedules, and quantities. We also provide bill of quantities (BOQ), and create RFIs as needed.

Clash Detection and Visualization
Our structural 3D BIM models visualize the entire structural system, effectively resolving clashes between beams, columns, and MEP systems, significantly reducing rework and construction errors.Coordination and Collaboration
Our BIM services foster improved collaboration and coordination with real-time exchanges of information, resolving conflicts faster and ensuring work with updated data.Material Optimization
Our BIM services enable accurate quantification of structural materials, such as steel and concrete, optimizing their use and significantly reducing waste and costs.Documentation and Reporting
Our BIM solutions streamline construction documentation using Revit, automatically updating schedules, drawings, and specifications with model changes. Our 3D BIM models ensure consistency and clarity.As-built Modeling
Provide accurate as-built 3D BIM models that capture every detail of the completed structure. These models are essential for efficient facility management, enabling building operators to maintain, operate, and manage the facility more effectively.Lifecycle Management
Including building components, materials, and systems in the 3D BIM model aids facilities managers in maintenance, asset tracking, and renovation planning enhancing sustainability and reducing lifecycle costs.
Our Customers













Building Information Modeling (BIM) is a digital representation of the physical and functional characteristics of a facility. It benefits structural engineering by enhancing accuracy, improving collaboration among project stakeholders, reducing errors, and streamlining the construction process.
We handle a wide range of projects, including residential and commercial buildings, infrastructure projects such as bridges and tunnels, and industrial facilities. With over 30 years of experience and 1000+ successfully delivered projects globally, we excel at handling projects of any size and complexity requiring detailed structural analysis and documentation.
Our Structural BIM services improve your design and construction process by providing a comprehensive 3D model that helps identify potential issues early on during the pre-construction stage. We ensure better coordination among disciplines, optimize material usage, and reduce the likelihood of costly rework and delays, ensuring your projects are completed within stipulated time and budget.
We use industry-leading software such as Autodesk Revit, Navisworks, and other specialized tools to create precise and data-rich BIM models.
We follow strict quality control procedures, including regular model reviews, clash detection, and adherence to industry standards. Our team is trained and experienced in creating precise and reliable BIM models.
We use BIM platforms to facilitate real-time collaboration and coordination with architects, MEP engineers, and contractors. This ensures everyone has access to the latest model and information, reducing miscommunication and errors.
The timeline depends on the project’s complexity and size. Typically, developing a BIM model can take from a few weeks to months, with continuous updates and refinements throughout the project lifecycle.
Our deliverables include detailed 3D models, 2D drawings, clash detection reports, quantity take-offs, construction schedules, and any other documentation required for the project’s successful execution.
Yes, we offer consulting and training services to help clients adopt BIM methodologies and tools effectively. This includes customized training programs and ongoing support.
We implement robust data security measures, including encrypted data storage, secure file transfer protocols, and strict access controls to ensure the confidentiality and integrity of your project information.
Yes, BIM integrates with structural analysis tools to perform simulations and analyses, such as load calculations, stress testing, and performance evaluations, ensuring the structural integrity and safety of the design.
Getting started is easy. Contact us for an initial consultation, where we discuss your project requirements, objectives, and how our BIM services can best support your needs. From there, we develop a customized plan to ensure your project’s success.
Optimize efficiency, reduce errors, and achieve superior project outcomes.