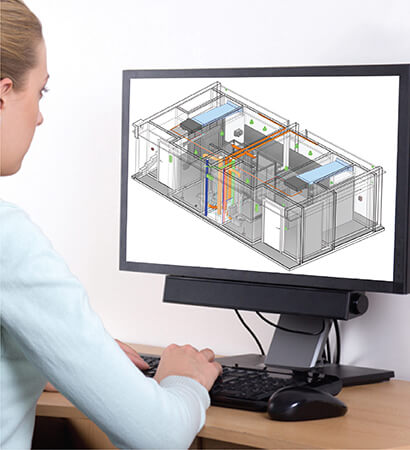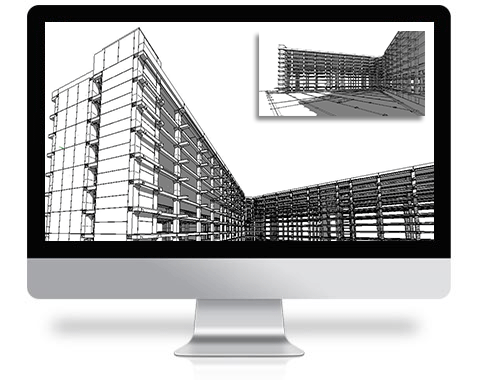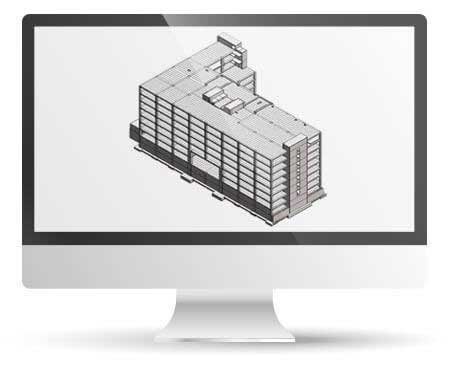Architects and engineers face unique challenges in prefabrication coordination and maintaining manufacturing tolerances for complex prefabricated building systems. Our BIM modeling for prefabrication services helps address these issues with prefabrication modeling and in bridging design and manufacturing through detailed coordination documentation.
We provide BIM-enabled prefabrication solutions, including prefabrication detailing and prefabricated component modeling at LOD 400. We back this up with BIM for MEP prefabrication including prefabrication clash detection, and thorough prefabrication coordination drawings. Deliverables include detailed shop drawings with rebar schedules, Bar Bending Schedules for M20-M75 concrete, and element-specific BOMs.
Using Revit workflows and BIM coordination for prefabrication, we create clash-free models for BIM-enabled modular construction. And by assigning unique IDs to each pre-cast element, we ensure accurate BIM-enabled offsite construction. Partner with us to maximize prefabrication benefits through precise BIM modeling and coordination.






Virtual prototypes based on parametric modeling of precast models and prefabricated components condense timelines.
Prefabricated component modeling with BBS, BOQs, and BOMs for better BIM-enabled offsite construction.
BIM coordination for prefabrication reduces time, mitigates human errors, and enables faster production automation.
Scripts, plugins, and workflows help generate precise quantity takeoffs from preliminary layouts and drawings.
BIM coordination for prefabrication using 3D models removes clashes early to reduce errors and project delays.
Reduce onsite risks with prefabrication construction driven by accurate and data-rich construction drawings.








Greater quality
Overall quality improvement using Revit 3D BIM model-based detailing as per project needs.Expedited schedules
Accelerated project schedules through 2D or 3D views driven by parametric design.Accurate documentation
Accurate documentation for pre-cast elements with fabrication-ready models.Reduced costs
Diminished project costs based on effective precast detailing in a 3D environment.Flawless prefabrication
High-quality precast elements for fabrication, assembly, and installation through customized parametric families.Mitigated errors
Reduction in field errors through higher precast model accessibility for pre-cast manufacturers and contractors.




BIM-based precast concrete modeling and detailing utilizes tools to generate a virtual 3D model including precast components and create detailed fabrication drawings.
BIM improves productivity by streamlining workflows, mitigating errors, and driving better coordination for precast concrete projects.
Services include shop drawings, 3D modeling, clash detection, clash detection, and construction documentation.
We use industry-leading software such as Autodesk Revit, Navisworks, and other specialized tools to create precise and data-rich BIM models.
BIM improves accuracy, efficiency, and collaboration in precast construction and prefabrication that leads to improved outcomes.
BIM offers greater accuracy for precast construction, which enables precise planning, fabrication, and component installation.
BIM clash detection flags potential conflicts between various building systems before construction, which reduces rework.
Industries like infrastructure, commercial construction, residential development, and other sectors benefit from BIM-based precast detailing.
Partner with us for your prefabrication concrete detailing needs.