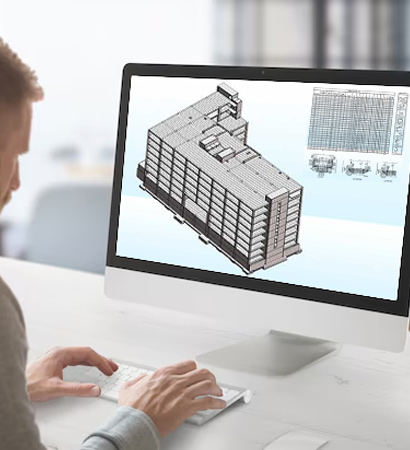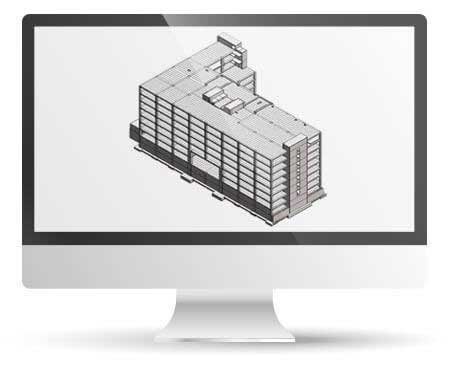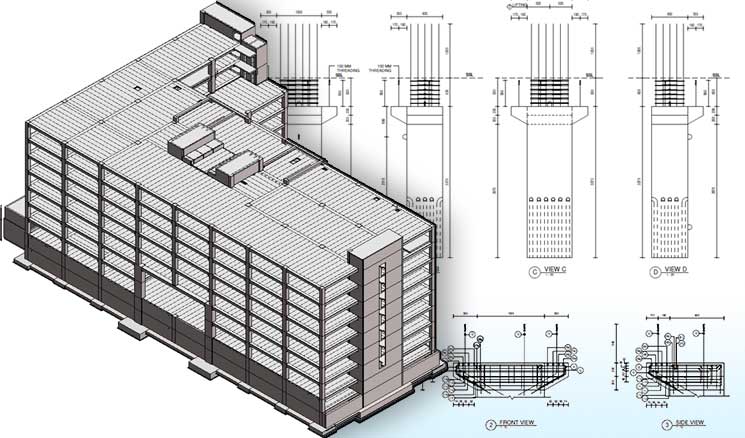Building engineering consultants often challenges in structural drafting projects such as tight deadlines, adhering to building codes, and the risk of costly errors. At Hitech CADD Services, we help you address these concerns by offering accurate, code-compliant Revit structural drafting services. Whether you need detailed 2D structural drawings or comprehensive 3D drafting services, our team meticulously translates your design intent into buildable reality.
With Hitech CADD Services, you gain a partner with over 25 years of experience in creating structural shop drawings compliant with industry standards including AISC, ANSI, OSHA, and RSIO. We prioritize clear communication, timely delivery, and cost-effective solutions for your unique project needs. Trust us to provide seamless, high-quality structural drafting services and Revit structural drawings that bring you peace of mind.





Structural Drawings
Illustrate dimensions, layout, and specifications of structural units like beams, columns, and foundations that serve as a blueprint or construction teams.Foundation Plans
Outline the design and layout of building foundations for piers, footings, and slab details. These plans provide essential guidance for concrete and excavation pouring.Reinforcement Detailing
Detailed drawings specify the size, placement, and spacing of reinforcing bars within concrete structures. Reinforcement drawings ensure structural integrity and compliance with design needs.Shop Drawings
Customized drawings generated for structural and prefabricated components provide comprehensive information for fabrication and assembly. They ensure accuracy and compatibility with multiple building systems.As-Built Drawings
Revised drawings mirror actual dimensions and conditions of structural elements to incorporate construction modifications.Floor Plans and Elevations
Highlight the layout for floors, walls, and structural elements including elevations to highlight exterior elements. These drawings offer a visual representation of building aesthetics and design.
Our Customers













We work on a wide range of projects, including residential buildings, commercial structures, industrial facilities, bridges, and more.
We typically require architectural drawings, structural design specifications, project requirements, and any other relevant documentation from the client to begin drafting.
We can work with sketches or conceptual ideas, but detailed plans and specifications help us ensure accuracy and meet the client’s requirements more effectively.
Yes, we offer 3D modeling services to provide clients with a more visual representation of their project and to facilitate better understanding and communication.
We have strict protocols in place to safeguard client information, including secure file storage, access controls, and confidentiality agreements.
Streamline your construction projects and ensure structural integrity.