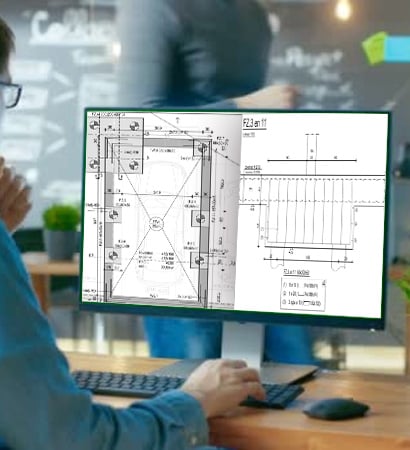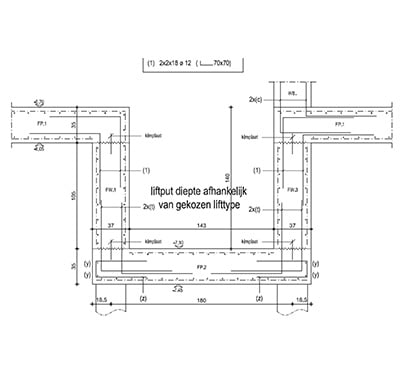Our rebar detailing services generate clear and constructible Rebar shop drawings from the engineer’s design and calculations for structural Rebar connections and reinforcements. We create 3D Rebar detailing models, extract drawings and rebar estimation with precise reinforcement detailing, specifying the size, shape, spacing, and location of each Rebar.
We use specialized software like Revit and AutoCAD to correctly detail how Rebar needs to be cut and bent for fabrication to match the structural engineer’s design. We support structural engineers, detailers, rebar fabricators, concrete contractors and general contractors with Rebar modeling, Bar Bending Schedules (BBS), and estimation services.



Rebar Placement Drawings
Clear and comprehensive rebar drawings with precise bar sizes, dimensions, locations, and spacing within concrete objects.Bar Bending Schedules
Accurate deliverables for fabricators and manufacturers on the length, shape, and quantity of each Rebar element.Material Takeoff Lists
Detailed list of BOQ’s for rebar that supports accurate material management and procurement.Rebar 3D Modeling
3D representations of Rebar layout within the structure to enhance clash detection and visualization.Rebar Shop Drawings
Fabrication-ready drawings equipped with details for unique fabrication needs or processes.Revision Management
Tracking and documentation of updates or changes for rebar detailing deliverables for the entire project.
Our Customers













Rebar detailing involves creating detailed drawings and schedules for the placement of reinforcing steel (rebar) within concrete structures. It’s crucial in construction as it ensures the structural integrity and strength of reinforced concrete elements like beams, columns, and slabs.
The process typically involves reviewing structural drawings, identifying rebar requirements, creating detailed rebar layouts, generating schedules, and coordinating with other trades to ensure seamless integration into the overall construction project.
We require structural drawings, design specifications, and any relevant project documentation to initiate the rebar detailing process. Additionally, clear communication regarding project requirements and preferences is essential for accurate detailing.
Our deliverables usually include detailed rebar drawings, schedules, quantity take-offs, and any other project-specific documentation required for construction. We strive to provide comprehensive deliverables that meet industry standards and client expectations.
Yes, we offer flexible and scalable solutions to accommodate custom requirements and specific project needs. Our experienced team works closely with clients to understand their unique preferences and ensure that the rebar detailing meets their expectations.
Yes, we offer 3D modeling and visualization services as part of our rebar detailing package. 3D models enhance visualization, improve coordination, and facilitate better understanding of rebar placement within the overall structure.
Reduce errors, save time & cost, and ensure structural integrity.