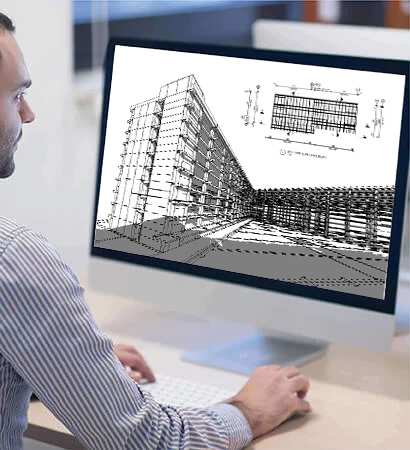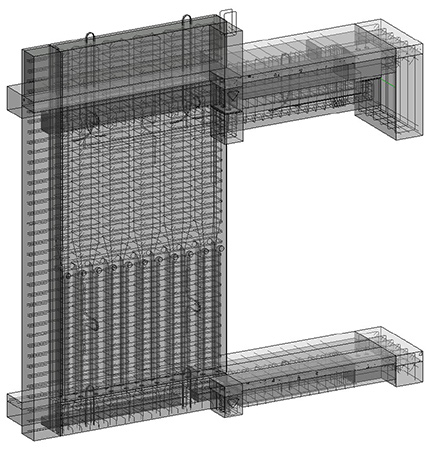Precast manufacturers, structural engineers and consultants often face challenges of precast concrete fabrication – tight deadlines, complex designs, and the need for error-free precast shop drawings and detailing. That’s where our precast modeling services make the difference. Our team of skilled engineers and detailers ensure precision and timely delivery, eliminating the common frustrations of errors and delays in precast detailing services in Revit.
With Hitech CADD Services, you gain a dedicated team with more than 25 years of experience that takes care of all your precast concrete detailing needs in Revit. You are sure of rigorous quality control processes, transparent communication, and strict adherence to precast concrete standards like ASTM C27, ASTM C39, ASTM C42, ASTM C46, EN 206-1, AS 3600-2009, and AS 3601-2009.Experience the difference of working with a trusted precast concrete structures modeling services partner dedicated to your success.




Coordinated 3D models
Accurate and detailed 3D representations of precast concrete objects for geometry, dimensions, embed connections, and reinforcement.Bills of Materials (BOMs)
Specify the exact quantities of precast materials including concrete mix specifications and reinforcement details.Clash detection reports
Detailed reports generated from 3D model analysis to highlight conflicts between precast components and MEP systems.Bar bending schedules
Detailed BBS to specify shape, size, length, and quality of reinforcement for precast members. These schedules are important for efficiency and precision of fabrication reinforcement.Precast shop drawings
Precise fabrication drawings built for manufacturing needs including reinforcement layouts, dimensions, connection details, lifting points, and other fabrication instructions.Erection drawings
Outline the placement and sequence of precast elements during assembly. It ensures accurate alignment, structural stability, and connections.Connection design
Structural calculations verify the safety and strength of connections between precast objects and other structural elements.Logistics & Transportation
In-depth plans outline the transportation and handover of precast elements on the construction site. It includes route planning, loading/unloading procedures, and sequencing.
Our Customers













Our BIM services enhance project accuracy, coordination, and efficiency. By providing detailed and coordinated models, we help minimize errors, reduce rework, and streamline the construction process, leading to cost savings and timely project completion.
We use industry-leading BIM software such as Autodesk Revit and other specialized tools to create accurate and detailed precast models and drawings.
Yes, our team is experienced in handling complex precast projects of various scales and intricacies. We ensure that all elements are precisely modeled and detailed to meet project specifications and standards.
We ensure accuracy through rigorous quality control processes, including multiple review stages, clash detection, and coordination meetings with stakeholders. Our team is committed to delivering precise and reliable 3D precast models.
To begin, we need your project drawings, specifications, design intent documents, and any other relevant information. Clear communication and collaboration are essential to ensure we meet your project needs.
We manage changes through a structured revision process, updating the model and drawings accordingly. We maintain clear documentation and communicate changes promptly to all stakeholders to keep the project on track.
Yes, our BIM models are fully integrative and compatible with other project models, ensuring seamless coordination and collaboration across different trades and disciplines involved in the project.
Ensure accuracy and efficiency in every phase of your precast project with our expert modeling and detailing services.