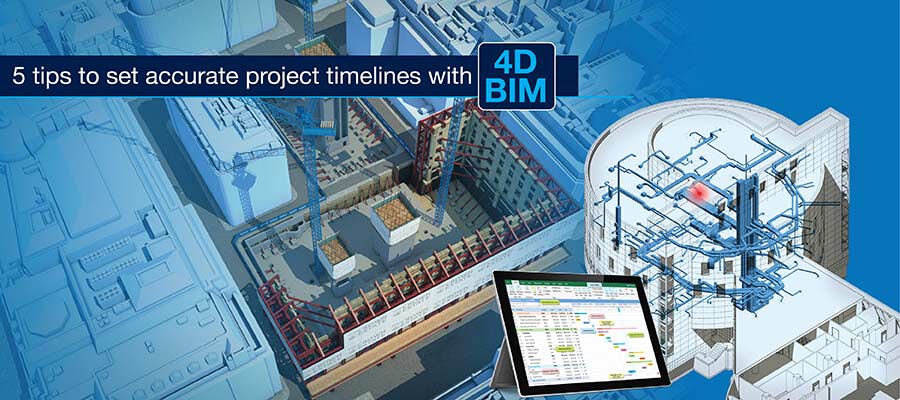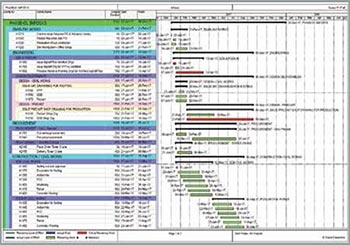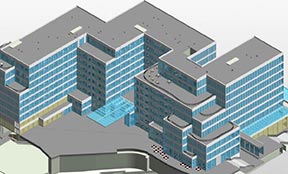
4D BIM has radically transformed the way we design, manage and develop construction projects. In an effort to add more clarity on how 4D BIM can be beneficial for your project, we present 5 tips on implementing 4D BIM for construction scheduling.
Proper allocation of resources and material is crucial to ensuring project efficiencies while taking into account potential disruptions like inaccurate count of materials or delays in delivery. Inaccurate sequencing and scheduling results in reworks, material wastage, logistic errors and project delays.
4D BIM modeling helps project teams, contractors and owners prepare precise phasing charts and construction schedule, through proper sequencing and scheduling of materials. 4D BIM provides building material logistics, site progress tracking, resource allocation and supply chain visibility to ease risks.
In this blog, we offer five tips, which when implemented correctly, will ensure accurate creation of 4D BIM models.
Creating 4D BIM models poses challenges related to accurate data and geometry and how they are linked to the schedule. Any discrepancies in the above can lead to serious inaccuracies.
Here are some of the challenges faced while creating 4D BIM models:
Get accurate scheduling and optimize resources with 4D BIM
Call our scheduling specialists now »4D BIM includes “time” as the fourth dimension to be modeled. 4D simulation provides construction sequences, so that project stakeholders can visualize and create a detailed, streamlined construction schedule with minimum issues.
4D construction scheduling enables stakeholders to:
Establish proactive assessment of unforeseen onsite project changes with our 4D BIM services.
Contact our team today »4D BIM enables teams to build and analyze project schedules. Here are five crucial tips to implement 4D BIM to get better construction schedules.
Implementing 4D scheduling requires an accurate and information-packed 3D model. A kickoff meeting followed by an accurate and complete data checklist is the foremost requirement.
It is crucial to lay the foundation of model usability, information coordination and stakeholder responsibilities.
Once the exact information is derived, a detailed data checklist helps modelers establish the availability of deliverables to build the 4D model. These include 2D drawings, renders, schedules, operations, and other activities during onsite construction.
As the project progresses, modelers must review the 3D model and incorporate the necessary changes. Frequent reviews and updates to a 4D model help create better 4D prototypes.
Reviews conducted by modelers need to ensure that the models meet these criteria:
Detailed 4D BIM simulations in a 3D model save time and cost for a dorm room in the Middle East
Hitech CADD Services created a detailed 4D BIM model using Revit® for an architectural firm for a dorm room. The 4D simulations with exact timelines, dates and elements along with realistic animation of moving cranes and cars, helped the client in better planning of construction activities.
The 4D BIM model with arranged logistics helped the client gain better control over his worksite and save on construction time and cost.
 BIM Simulation – Student Dorm Building
BIM Simulation – Student Dorm Building
To make onsite construction quick, accurate, and streamlined, 3D model layers need to be set to complement the 4D progression. A fixed layering schema improves the accuracy of the 4D model.
Fixing a layering scheme requires standardized processes, these include:
Data-rich 3D models linked with accurate schedules are used to build precise 4D models. An in-depth understanding of describing construction activities makes 4D phasing easy to perceive and create.
These activities can be connected to construction, project resources, costs, spatial information, and other element data that can be visualized in real-time.
To achieve complete linking between the 3D model and schedule, it is important to consider the following processes:
One of the major challenges in 4D scheduling is the micro-scheduling of heavy machinery and equipment and generating a 4D model with appropriate LOD to accommodate workspace planning.
A high-quality 4D BIM model helps detect/identify and resolve spatiotemporal conflicts. This saves spatial planning time and makes the planning process more reliable while reducing accidents and increasing on-site safety.
The use of a lean construction approach minimizes waste caused by delays and poor workspace planning, thereby preventing Spatio-temporal conflicts.
Customization of the 4D scheduling process leads to greater success, as the perspective is quite different from conventional scheduling.
Creating the 4D sequencing, or 4D part of the schedule keeping in mind where it is most required will help realize your objectives better than using a blanket formula for 4D scheduling in all cases.
Customized 4D BIM sequencing leads to cost savings and reduced rework for a UK project.
 Architectural BIM Model
Architectural BIM Model
A UK-based architecture firm needed to create a 4D BIM coordinated model with construction sequencing for mixed-used building construction.
With Hitech CADD Services’ 4D BIM services and sequential videos, the architect firm was able to:
Save on construction time with accurate 4D construction simulation.
Contact our 4D BIM experts »A recent study (2018) on 4D BIM adoption done by Mujtaba Sediqi, at Royal Institute of Technology, Real Estate and Construction Management, Stockholm, found that despite its benefits, organizational and inter-project challenges have weakened the adoption of 4D BIM.
Some significant barriers to the adoption of 4D BIM include lack of:
These, however, clearly point to a lack of general awareness and knowledge about 4D BIM and its benefits, which is expected to happen in response to the emergence of any advancement in technology.
The solution to the situation is to increase knowledge, skill, and awareness about 4D BIM and its advantages in construction scheduling.
4D BIM has proved to be a potential game-changer in the way construction firms build or renovate projects. The ability to achieve accurate project timelines through visual confirmation is a powerful tool to save on construction budget and time.
Nonetheless, a profound understanding of its processes and tools is a must to achieve the most out of it. Mandating the use of 4D models to evaluate critical processes and activities can optimize resource and material utilization, and deliver the project within stipulated timelines.
Mitigate project delays with clash-free sequencing and scheduling.
Contact our BIM experts NOW »You may also like
From 2D to 3D: Why Architects are Switching to BIM Modeling
10 Essential Best Practices for BIM in MEP Engineering
How 3D Scan to Revit Can Solve As-Built Modeling Challenges
DXF Files in SolidWorks: How to Import and Export Them