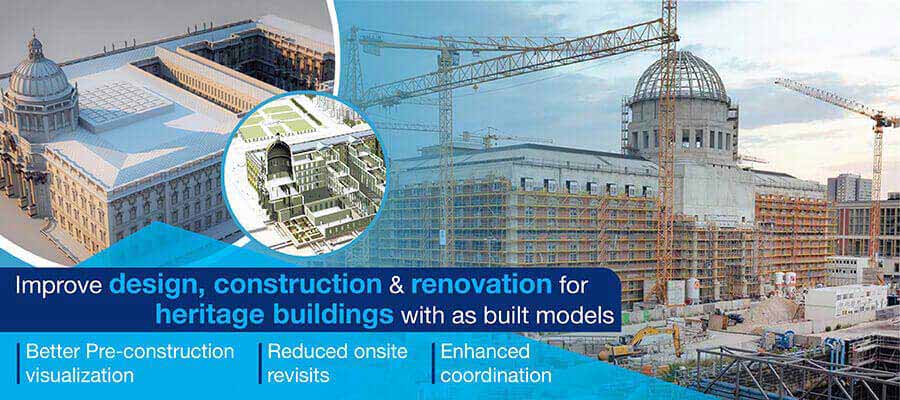
The ability to digitize heritage building drawings and visualize renovation conditions has increased the need for As-Built models in the construction space. Understanding how to create accurate 3D models from point cloud scans can ensure successful project renovations.
Table of Contents
Conventional techniques or 2D plans for surveying the complex geometries of heritage buildings can be inaccurate and time-consuming. Heritage building renovation often lack 3D models, construction documents, and as-built drawings or paperwork, which lead to various construction challenges. The creation of Point Cloud to 2D/3D as-built models is an ideal solution to overcome this challenge.
3D laser scans of renovation constructions accurately register non-parametric geometries. Architects, engineers, contractors, and surveyors apply BIM tools to convert this scanned data to 3D models. This facilitates the integration of existing structures into a point cloud to BIM landscape.
In this article, we discuss the challenges of renovating heritage structures, steps to renovate them, and best practices for converting point cloud data into as-built models.
Renovating heritage buildings comes with unique challenges that require careful planning and expertise. Some common challenges include:
As-built models backed by BIM technology provide numerous advantages for heritage building renovations. These Point Cloud to BIM models support architects and contractors navigate challenges including costly rework, inaccurate measurements, and lost historical records. By converting point cloud data into accurate and data-rich 3D models, renovation projects become more accurate, efficient, and cost effective.
For contractors, as-built drawings provide a precise record of any changes in the pre-construction stages, while helping them visualize the entire project at each stage of construction. This pre-construction visualization makes it easier to identify and resolve any issues or problems arising due to any deviations from the original designs.
Overcoming heritage renovation challenges requires a combination of advanced technology, expert craftsmanship and strategic planning. Here are some key strategies:
Our scan to BIM solutions save up to 15% on construction costs.
Find out how »Creating accurate as-built models requires skilled BIM experts and an effective Point Cloud to BIM workflow. To create an accurate as-built model for heritage buildings, it is important to ensure and practice the following steps.
As a first step to creating a 2D/3D as-built model, ensure that the building scans are accurate. The surveyor has to make sure that all the positions are registered, as the scanner usually considers only the scanned objects in the line of sight. Terrestrial scanners, hand-held scanners, and drones are effective scanning tools.
The next step is to develop a standardized workflow to convert a point cloud to a Revit model. For this,
The final deliverables are built after the registration process is completed.
Heritage or historical buildings require a 3D as-built textured point cloud to Revit model.
After all the elements are created, they are checked for elevation, section, and 3D view to make sure the elements are modeled correctly and complement the point cloud.
Parameters that need to be checked are:
Choose the right equipment and methodology for scanning: Every laser scanner has its own strengths and weaknesses. Whether it is terrestrial scanners or drones, it is crucial to understand the requirements of the project and choose the one that is best aligned for the job.
It is advisable to do an initial run of model checking on a small section or area and then move across the entire project. The same check can also be done perpendicularly.
Identify information requirements before conversion: Identify and gather all the necessary information, such as the building elements to be modeled, required LOD, and the required non-geometric attributed to create the BIM model. Point cloud scanning best practices help surveyors gain a clear understanding of client requirements and needs before entering the information from the scanned data into 3D BIM models.
Converting scanned data to 3D models: Scanned data when inserted into software tools like Revit, generate accurate and information-rich 3D BIM models in. rcp format. While converting the scanned data to 3D BIM models, it is important to simultaneously compare a delimited area with the use of plan view, section, and 3D. This ensures that the information in the BIM model matches the scanned data as per the required LOD.
One can use visibility settings to see the point cloud of a single contrasting color and check discrepancies faster.
Maintain dimensional tolerance: One of the best BIM practices for heritage buildings also includes improving the modeling accuracy of a BIM model based on the dimensional tolerances of elements according to relevant codes and regulations.
For instance, if the allowed dimensional tolerance for a given modeled element is +/-10 mm, the deviation from scanned data to the modeled element cannot exceed +/-10 mm. If the deviation exceeds the specified dimensional tolerance, it should be non-graphically mentioned in the model.
Perform rigorous QA/QC: A thorough quality check needs to be done to ensure proper categorization of various planes of point cloud and building elements, such as the wall, floor, ceiling, etc. It is important to be able to identify minute details in the geometry of various elements and ensure that all the elements are correctly read and modeled as per BIM elements.
For instance, a floor may be modeled as a BIM element, but not as an extruded solid. It needs to be placed exactly where the scanned data show its plan and geometry.
Success Story 1 – Point cloud to BIM model reduces construction costs
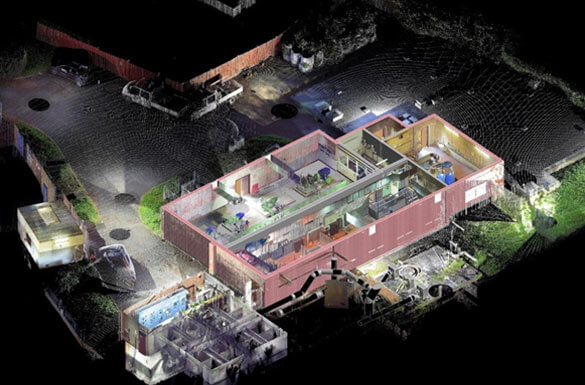 Scan to BIM Conversion
Scan to BIM Conversion
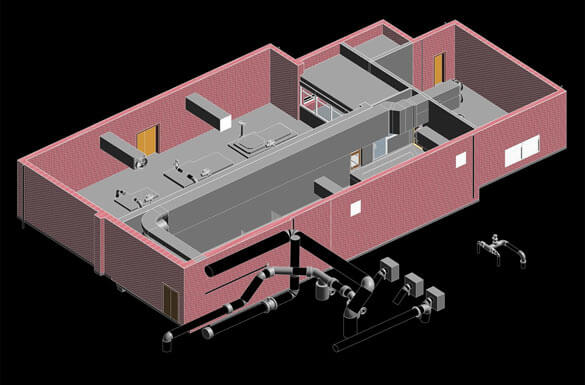 Point Cloud BIM Modeling
Point Cloud BIM Modeling
A building construction company needed a coordinated and clash-free BIM model for an educational institute in the UK. With point cloud scans as input, Hitech CADD Services built a 100% accurate and clash-free scan-to-BIM model with architectural and structural details, which helped the client:
Success Story 2 – As-built models save renovation costs and time for a heritage building in UK
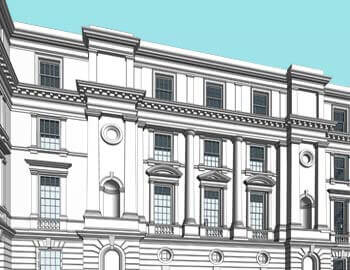 Scan to BIM Conversion
Scan to BIM Conversion
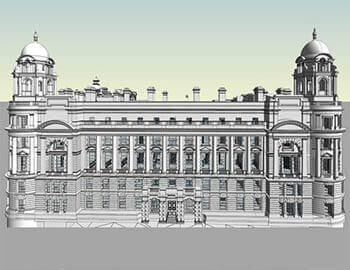 Point Cloud to Revit
Point Cloud to Revit
A laser-scanning service provider needed a Point Cloud to BIM model with LOD 400 for renovation, maintenance, and facilities management of a 16th century heritage monument.
Hitech CADD Services helped the client save on renovation time and overall construction costs by providing:
With improvements in technology, the future is all about automation and AI. When real-time 3D models are combined with AR/VR, a user is able to visualize a structure at the pre-construction stage and interact with it virtually. With virtual walkthroughs, stakeholders are able to make smarter and more informed decisions regarding renovation of their construction projects, while saving time and construction costs.
Artificial intelligence in BIM ensures design accuracy, optimized workflows, and improved decision-making. AI-driven tools help analyze large datasets to flag clashes, predict material needs and automate repetitive activities. Machine learning (ML) algorithms help with generative design, which enables architects and engineers to include innovative solutions supported by sustainability goals and performance criteria.
Automation has revolutionized heritage building renovation and retrofitting by preserving architectural integrity. Advanced scanning technologies like photogrammetry and LiDAR enable the creation of digital twins to generate an in-depth analysis and virtual restoration before physical work starts. Automated tools like 3D printing, robotic masonry, etc. help replicate architectural details with accuracy, mitigate errors, and reduce manual labor.
Point cloud to 2D/3D as-built BIM modeling techniques and tools have made a significant contribution to the field of renovation and restoration of heritage buildings. The capabilities of documenting the existing state of heritage buildings through quick, non-invasive, and efficient techniques enable stakeholders to gain reliable recording for an as-is condition structure.
Point cloud to BIM modeling is truly a game changer for the construction industry as far as restoration and renovation of heritage buildings are concerned.
Point clouds are processed and converted into 3D models by representing existing conditions.
Point clouds provide precise geometric data to document existing conditions, aid in planning, and execute restoration work.
The benefits of using point clouds for as-built models include greater accuracy, quick data capture, and detailed documentation of existing conditions.
Tools like Revit and ReCAP are used to create as-built models from point cloud data.
The accuracy of as-built models depends on the accuracy of the scanning equipment, 3D modeling expertise, processing techniques, and tools utilized.
Challenges faced in heritage building modeling include complex geometries, limited access to specialized software, and the need to deploy advanced workflows.
Yes, BIM can include point cloud data to foster informed decision making and manage heritage sites.
Photogrammetry utilizes photos, while laser scanning uses lasers to capture 3D data.
You may also like
From 2D to 3D: Why Architects are Switching to BIM Modeling
10 Essential Best Practices for BIM in MEP Engineering
How 3D Scan to Revit Can Solve As-Built Modeling Challenges
DXF Files in SolidWorks: How to Import and Export Them