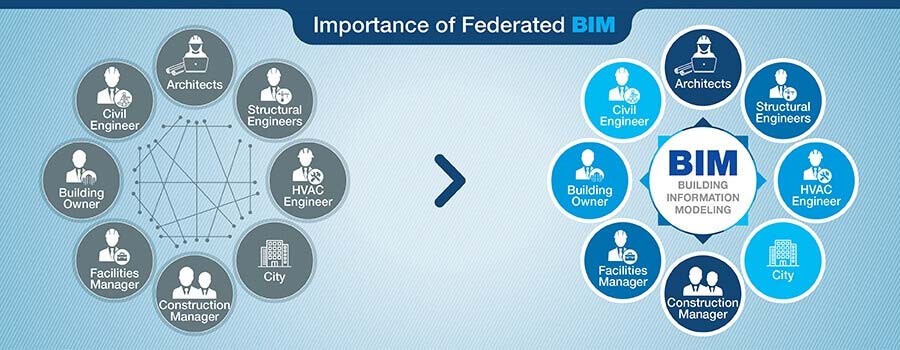
Federating BIM models (Architectural, Structural, MEP, Fire) into a single 3D model streamlines project collaboration. This integrated approach improves coordination, reduces clashes, and enables data-driven decisions, saving time and money across project phases.
Table of Contents
Without a federated 3D BIM model, architects, engineers, and contractors encounter numerous obstacles. Coordinating design changes, identifying clashes between disciplines, and visualizing the entire project become complex tasks.This often leads to communication breakdowns, increased rework, and project delays that exceed both timelines and budgets.
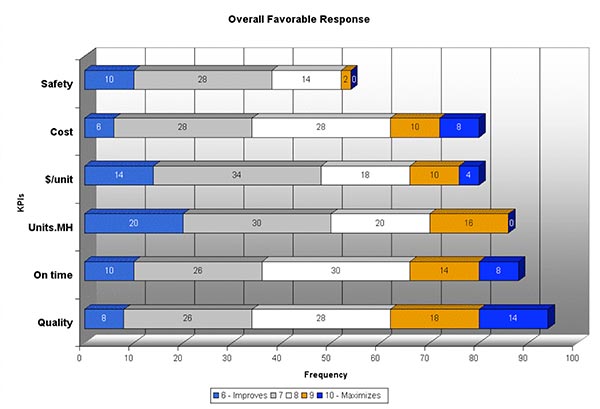 Source: itcon.org
Source: itcon.org
Within a Common Data Environment (CDE), a coordinated 3D MEP model is created by bringing together individual 3D models (architecture, structure, and MEP) from Revit into a unified model using Navisworks.
This integrated BIM model becomes the central reference point for all project participants, enabling them to identify and resolve clashes, coordinate design efforts, and collaborate effectively throughout the building lifecycle. This streamlined approach ensures superior project deliverables and outcomes, both during preconstruction and actual construction.
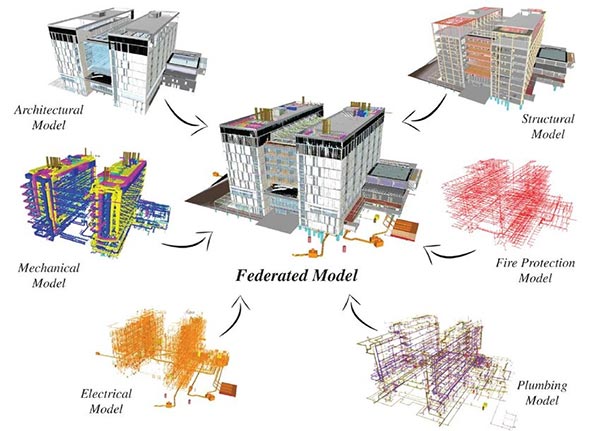 Source: researchgate.net
Source: researchgate.net
Streamline workflows and enhance collaboration with federated BIM models.
Contact our BIM Expert NOW »A federated 3D BIM model empowers everyone in the AEC industry with seamless collaboration, enhanced BIM coordination, and transparent project visibility. This translates to reduced rework, faster decision-making, on-time project completion, and significant cost savings. All of these factors contribute in gaining impactful project results.
By merging models from different trades into a federated 3D model, you’ll enhance visualization and coordination and foster a deeper understanding of design intent across teams. This ensures clarity and transparency among stakeholders throughout the project lifecycle.
With a holistic view, a BIM services provider using processes and tools can help optimize project visualization, facilitate collaboration, and identify and resolve clashes early on.The federated 3D model enables informed decision-making and seamless communication between project participants, leading to connected BIM workflows.
Coordinated LOD 300 Model Enhances Transparency of Project in Australia
Hitech CADD Services developed a coordinated model with BIM Level of Development (LOD) – 300 for a design drafting company in Sydney, Australia. The 3D model included the plumbing layout and hydronic equipment across a commercial healthcare building construction.
The client used the clash free model to make informed decisions right from the initial stages of the project, thereby saving costs and staying within the estimated time schedule.
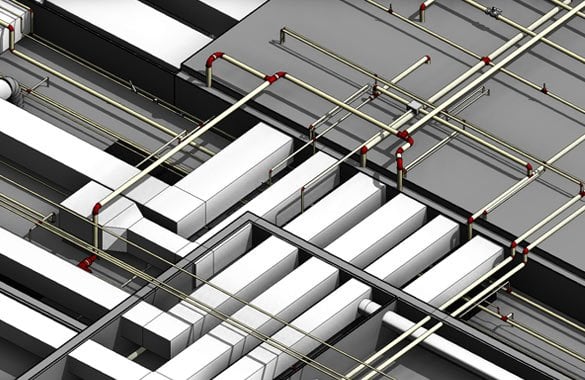 LOD 300 Modeling Revit
LOD 300 Modeling Revit
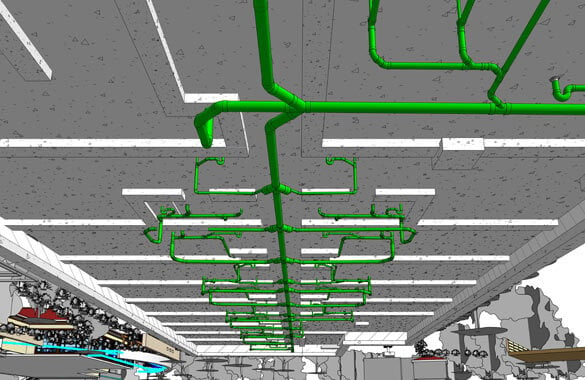 MEP 3D Modeling using Revit
MEP 3D Modeling using Revit
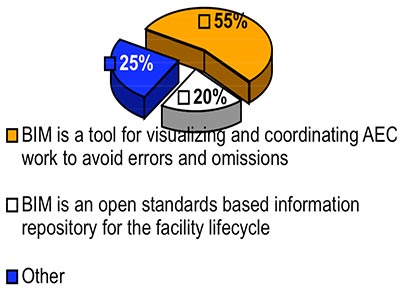 Source: itcon.org
Source: itcon.org
A federated 3D BIM model unifies multidisciplinary models for preemptive clash detection and resolution using Navisworks. This tool identifies conflicts like structural beams clashing with ductwork during the preconstruction stage, preventing costly rework.
Real-time visualization allows for immediate clash assessment, with clash reports extracted from Navisworks, helping architects and engineers propose solutions and implement design modifications to expedite project delivery.
Common Data Environment (CDE)
The ISO 19650 BIM data standards require a CDE for collecting, sharing and managing information during a project lifecycle. The structured information includes geometric models, schedule and associated data base while the non-structured information includes documentation, recordings, etc.
The BSI defines CDE as the “combination of software and workflow that is used to ensure effective and accurate exchange of information within the project team”.
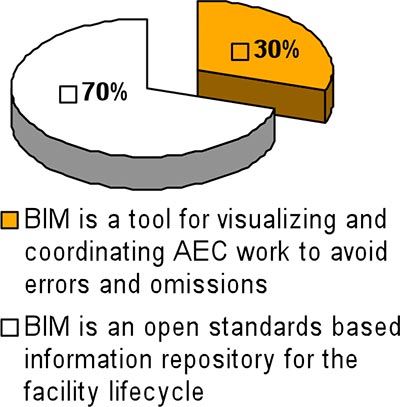 Source: itcon.org
Source: itcon.org
A federated 3D BIM model ensures accurate cost estimates through a centralized and information-rich representation of the entire project. Combining multiple models into one facilitates precise quantity takeoffs (QTOs) for labor, materials, and equipment,leading to fewer errors compared to traditional 2D plans. Immersive walkthroughs allow teams and clients to identify potential conflicts or constructability issues that could impact costs.
With model data, estimation teams can conduct detailed cost analyses considering factors like labor rates, material prices, and equipment costs. Additionally, the 3D model’s ability to simulate logistics and sequencing optimizes scheduling and resource allocation. Incorporating design changes and updates in real-time further enhances cost accuracy throughout the project lifecycle.
A federated 3D model serves as a central data repository, integrating design data from various trades into a unified model. Coordinated and clash-free 3D models provide a clear understanding of project scope, enabling precise planning and scheduling. Project managers can visualize the entire project in 3D, assess spatial relationships between elements, and identify potential conflicts before onsite work begins.
This approach minimizes errors and rework. A federated model enhances resource allocation, cost estimation, and progress monitoring. By leveraging a real-time, shared project view, it facilitates swift communication and collaboration, leading to informed decision-making and faster project delivery.
Utilizing a 3D federated BIM model promotes flexibility and expedites data sharing by acting as a central project repository. This unified approach eliminates data silos, enabling real-time access to updated model revisions for every project participant. As changes are made to individual trade models, parametric modeling ensures synchronization within the federated model, keeping stakeholders informed with up-to-date information.
Streamlined data interchange reduces errors and mitigates communication delays caused by outdated data. The open IFC format of the 3D models allows seamless integration with various project management software, simplifying workflows and leading to faster issue resolution and project delivery.
Conceptualization: Define goals, project scope, and design parameters
Select templates: Choose an appropriate Revit template based on the project type – architecture, structure, MEPF)
3D modeling:
Annotations:
3D BIM Model Helps Firm Gain Better Insights for a US construction firm
A leading US construction firm needed to convert PDF files into a 3D MEP BIM model compliant with international standards. The goal was to coordinate all MEP components and achieve a clash-free model.
Hitech CADD Services experts created a clash-free coordinated 3D BIM model using Revit MEP within a CDE. This model streamlined MEP component installation insights, enabling informed decisions and reducing costs and schedule overruns.
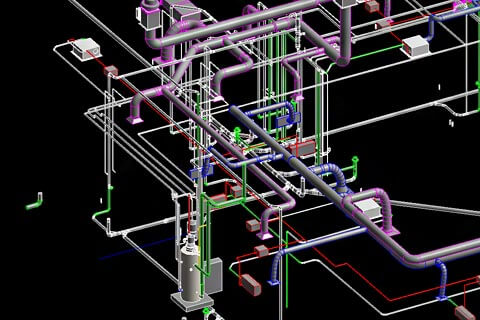 2D to 3D MEP Conversion
2D to 3D MEP Conversion
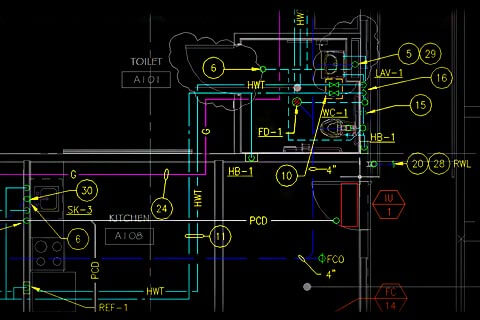 Convert 2D MEP Drawings into 3D Drawings
Convert 2D MEP Drawings into 3D Drawings
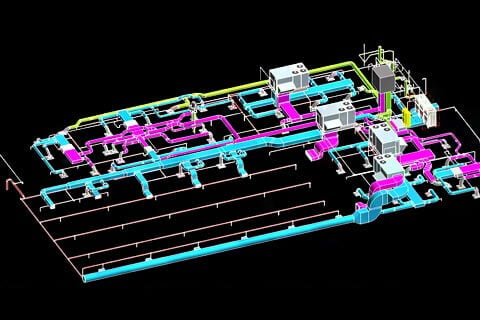 PDF to CAD Conversion
PDF to CAD Conversion
Aggregation: Navisworks merges models from various disciplines like architecture, structure, and MEP from Revit into a single 3D model.
Interference detection: Automatically identify clashes between different trade elements, for example: ducts clashing with structural beams, columns colliding with load-bearing columns, pipes intersecting with conduits, insufficient clearance for mechanical units, and other workflow clashes.
Visualization and Review: Visualize the coordinated model in 3D and review the clashes in detail.
Issue resolution: Collaboratively discuss and resolve interferences using Navisworks to assign responsibilities and progress tracking.
Coordination and communication: Communicate among stakeholders on a singular platform to share data and discuss design modifications.
Reporting and simulation: Utilize Navisworks to create clash reports and simulations for sequencing and logistics using the coordinated 3D model.
Visualize the Navisworks Clash Detection Process with our detailed info graphics.
View Here »3D Coordinated Model Mitigates Reworks by Eliminating Clashes
A leading US-based building contractor needed to install new utility systems within a National Park project, without disrupting existing MEPF systems. They also needed to ensure proper buffer space and avoid overlaps.
The Hitech CADD Services’ engineering team created Revit MEP models and coordinated them in Navisworks for clash-free installation. This coordinated model expedited the MEP fabrication phase and shortened the project delivery schedule.
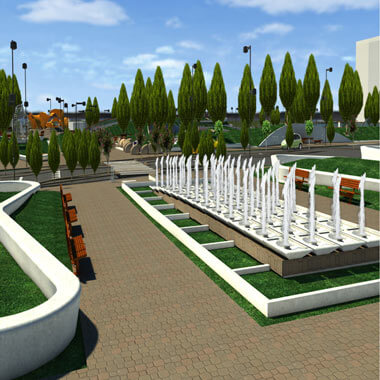 3D Model of Public Park
3D Model of Public Park
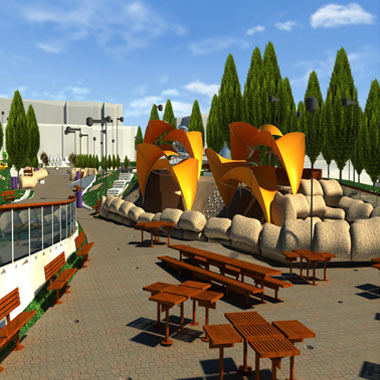 3D BIM for Public Park
3D BIM for Public Park
Advancements in mobile devices, cloud computing, and AI-powered platforms are improving BIM access with real-time collaboration and information sharing across project teams. Cloud-based BIM platforms remove the need for costly software and hardware that makes it accessible for any project or firm. Mobile apps deliver faster data-access and updates, while AI-powered tools support generative design, automated interference detection and predictive analytics to mitigate errors and enhance building performance.
While BIM in construction offers substantial advantages, its implementation requires addressing several technical hurdles. This includes adopting rigorous quality control processes, integrating them with existing internal checks, and implementing change management systems to track revisions. However, the business gains derived from improved collaboration, interference detection, and data-driven decision-making far outweigh these challenges.
Standardized naming conventions, classification systems, and templates enhance the effectiveness of federated 3D models. Additionally, cloud-based platforms enable seamless access to project data, allowing stakeholders to view and interact with the 3D model regardless of their devices or location. This fosters real-time collaboration, accelerates decision-making, and eliminates potential delays caused by bottlenecks.
You may also like
From 2D to 3D: Why Architects are Switching to BIM Modeling
10 Essential Best Practices for BIM in MEP Engineering
How 3D Scan to Revit Can Solve As-Built Modeling Challenges
DXF Files in SolidWorks: How to Import and Export Them