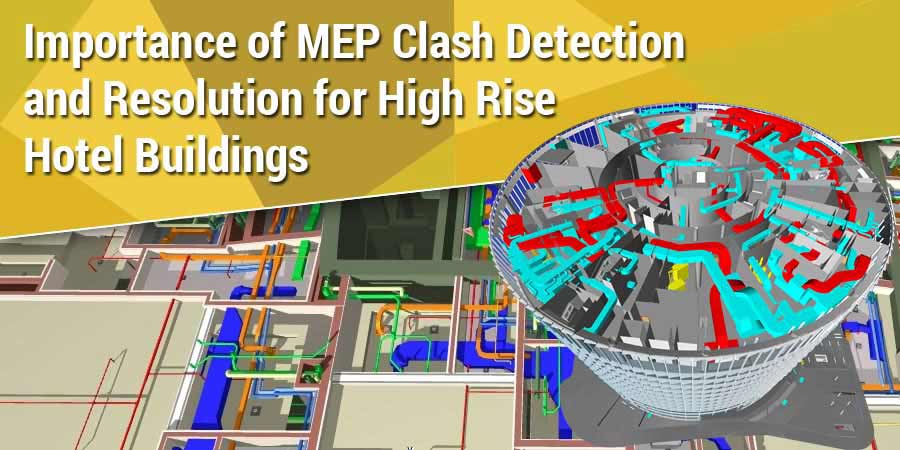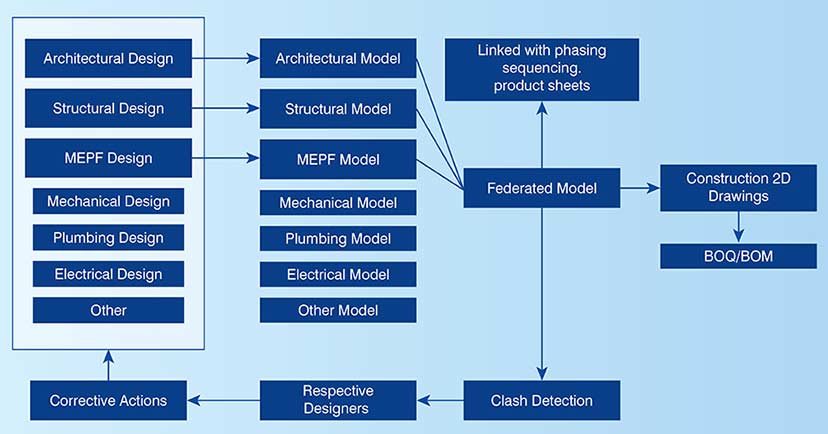
MEP clash detection and resolution streamline high-rise hotel construction by finding and fixing conflicts between mechanical, electrical and plumbing systems before building begins. This stops delays, boosts safety, improves layouts, and ensures smooth project completion.
Table of Contents
Mechanical, Electrical, and Plumbing (MEP) systems in high-rise buildings are key to comfort, functionality and safety. These include power distribution, HVAC, water supply, lighting and waste removal. Efficient MEP design utilizes advanced planning and BIM tools to manage constraints related to vertical spaces, high load demands, and regulatory compliance that ensures optimal performance and occupant well-being.
Importance of MEP systems in high-rise hotel buildings
MEP systems in high-rise hotels are vital for operational efficiency, guest welfare and safety. These systems guarantee consistent HVAC, water, lighting and waste management across all floors. Accurate and information-driven MEP coordination lowers maintenance issues, improves energy use, and meets stringent safety codes, creating a streamlined and comfortable guest experience.
Challenges of complex MEP layouts in large-scale projects
Complex MEP layouts in large-scale projects create various challenges, such as spatial constraints, coordination issues, and potential clashes between MEP systems. To ensure effective routing for HVAC, electrical, and plumbing systems within limited spaces requires planning accuracy. Moreover, MEP installation sequencing, regulatory compliance, and maintenance of system accessibility further complicate intricate layouts.
In multi-storey hotel buildings, MEP systems are complex due to space limitations, various occupancy requirements and greater load demands. HVAC, electrical and plumbing systems need to be coordinated to ensure guest comfort, efficiency, and safety. Moreover, managing vertical distribution, noise control, and regulatory compliance adds to design and installation issues.
MEP clash detection identifies and resolves interferences between mechanical, electrical and plumbing systems in the design phase, which ensures streamlined integration. The process optimizes space use, reduces on-site rework, and enhances construction efficiency. By coordinating layouts, clash detection produces a safer and more functional environment for complex building projects.
Preconstruction clash detection in MEP systems identifies design conflicts that prevent redesigns and costly delays. Resolving issues early, teams can avoid last-minute modifications, reduce material waste, and streamline project schedules. This preemptive approach improves coordination, lowers risks, and promotes uninterrupted and efficient project progress for complex building projects.
BIM technologies boost energy efficiency in high-rise buildings by optimizing building envelopes and ventilation systems, which can save up to 42% of energy consumption. This reduces heating and cooling demands, cutting both carbon emissions and operational costs.Source: BIMCommunity
HVAC ductwork: Common clashes within HVAC ductwork arise due to greater spatial needs and complex routing. Structural beams conflict with ducts, ceiling members, or other MEP components, making the installation process fraught with obstacles. Proper alignment, routing modifications, and early planning prevent ductwork issues, to ensure effective airflow and system performance.
Electrical conduits: Electrical conduit conflicts occur when conduits overlap with HVAC systems, plumbing and structural elements, creating risks of electrical failures and accessibility problems. Installation misalignment can lead to rework, while effective interference detection and accurate coordination ensure conduits are routed efficiently and safely to maintain functionality and quick access.
Plumbing pipe interferences: Plumbing pipes clash with HVAC and electrical conduits due to tight spaces and the need for horizontal and vertical alignment. These conflicts can create issues with drainage and water flow that compromise system performance. Spatial planning and strategic analysis prevent clashes, which allow seamless integration of waste and water supply systems within confined areas.
In multi-story hotels, MEP layouts are complex due to the need for efficient integration of HVAC, electrical and plumbing systems. HVAC requirements include maintaining optimal temperature control, indoor air quality, and noise reduction across various spaces.
Electrical systems support detailed power needs for elevators, lighting, emergency systems, and guest amenities. All of these systems require complete coordination to avoid circuit overloads and ensure reliable performance.
Plumbing networks need to manage greater water demands, waste disposal and drainage across various floors. Integrating these systems within hard-to-reach spaces leads to clash avoidance and requires in-depth planning and complete execution.
Within large-scale projects, hard-to-reach areas increase the risk of interferences between MEP systems like HVAC, electrical and plumbing elements that need to fit within confined spaces. Tighter layouts increase the chances of conflicts and complicate installation and maintenance. Efficient design coordination is vital to managing space constraints and preventing expensive rework.
HVAC vs electrical conduit clashes
Electrical conduits and HVAC clashes arise when conduits and ducts intersect within confined spaces, causing rerouting and installation issues. Early detection is crucial to mitigating space conflicts, as accurate coordination ensures appropriate system placement, maintains accessibility, and upholds safety standards and project timelines.
Plumbing interference with structural elements
Plumbing systems interfere with structural elements like beams and columns that create challenges in maintaining building integrity. Modifications weaken structures or compromise space efficiency. Identifying these clashes in the preconstruction stage allows engineers to generate layouts without sacrificing stability, ensuring safety, and preserving architectural design.
Consequences of poor MEP coordination: Delays, cost overruns, and safety risks
Inefficient MEP coordination leads to costly overruns, delays and safety risks within construction projects. Unresolved clashes between various systems cause costly reworks, extended schedules, and increased material waste. Moreover, misaligned MEP components can compromise structural integrity, impede system performance, and lead to safety hazards for occupants, which undermine project compliance and quality.
BIM plays an important role in MEP coordination through a shared 3D model that includes mechanical, electrical, and plumbing systems. This digital visualization permits teams to detect clashes, enhance layouts, and make communication seamless, which leads to error reduction, better collaboration, and efficient project execution.
Revit: Revit’s built-in clash detection capabilities foster integrated design and identify structural and MEP conflicts early in the process. Parametric modeling and 3D visualization improve collaboration and ensures accurate design with efficient planning.
Navisworks: Navisworks enables real-time interference detection to combine 3D models and flag interferences and visualize spatial conflicts. Its coordination tools streamline project collaboration, reduce errors and minimize expensive construction delays.
BIM360: BIM360 offers cloud-based and real-time clash detection that enables teams to review, identify and resolve conflicts collaboratively. Centralized information management improves workflows, ensures precise project documentation, and facilitates quick issue resolution.
 MEP clash detection and resolution flowchart.
MEP clash detection and resolution flowchart.
Enhanced communication between project participants facilitates collaboration and ensures every stakeholder is aligned with project goals, schedules and modifications, which provides trust and transparency.
Minimizing downtime and on-site reworks leads to efficiency and cost savings. Preemptive clash detection allows teams to resolve issues proactively, while ensuring seamless workflows.
Streamlined processes and efficient coordination result in accelerated project completion. Addressing potential issues early helps teams maintain schedules and meet timelines effectively.
Engaging MEP specialists in high-rise projects delivers valuable insights into complex system integration, efficient design, and regulatory compliance. Knowledge of specific challenges related to vertical construction facilitates effective collaboration and optimizes performance while reducing potential issues. This ensures that projects meet functionality, safety and aesthetic standards.
Hiring external teams for MEP clash detection lowers operational costs by eliminating the need for in-house training and specialists. External experts have complete access to advanced tools and technologies, thereby reducing timelines and minimizing costly issues, which leads to improved productivity and enhanced budget management for construction projects.
Outsourcing firms dedicated to clash detection can accelerate processes and minimize delays. This approach leads to quick identification and resolution of interferences and improvements in project schedules.
Utilizing dedicated resources through outsourcing helps teams focus on core competencies, enhancing productivity and efficiency while lowering project costs and timelines.
By engaging outsourcing companies, firms can gain access to global expertise that encourages effectiveness and efficiency. These companies share proven methodologies and innovative solutions that enable teams to implement best practices based on specific requirements. This strategic partnership improves project wins and expedites growth within competitive industries.
Offshore teams operate round the clock to enable continuous project progress. This accelerates timelines, fosters quick responses to obstacles, and improves overall productivity.
| Benefits | Description |
|---|---|
| Enhanced Building Safety and Compliance | Adherence to local regulations and codes ensures safer buildings, reducing risks and liabilities. |
| Better Project Timeline Management and Budget Control | Effective planning and coordination lead to timely project completion and adherence to budget constraints. |
| Improved Guest Experience | Efficient building operations post-construction enhance comfort, amenities, and overall satisfaction for guests. |
| Long-Term Maintenance Benefits | Well-coordinated MEP systems facilitate easier upgrades and repairs, reducing downtime and maintenance costs. |
Leveraging AI for predictive clash detection helps teams anticipate potential issues before design completion. By analysing historical data and design patterns, AI tools can help identify issues quickly, which enables proactive problem-saving and mitigating costly redesign, delays and disruptions during the actual construction.
Integrating 5D BIM adds cost and time dimensions to traditional 3D modeling, which improves accuracy and clash detection. This approach supports project planning and resource allocation, as participants can visualize potential conflicts in relation to budgets and timelines, ultimately augmenting efficiency and delivery.
The growing adoption of AR and VR technologies enables immersive MEP walkthroughs and simulations. These tools help project teams visualize complex systems in real time, which improves communication, understanding and collaboration among stakeholders. This leads to greater design accuracy and lower clashes during construction.
MEP clash detection and resolution are crucial for high-rise hotel buildings, ensuring seamless integration of complex systems. Identifying conflicts in the preconstruction stage improves safety, enhances space optimization, reduces costs, and promotes efficient project delivery, which improves guest experiences and operational efficiency.
You may also like
From 2D to 3D: Why Architects are Switching to BIM Modeling
10 Essential Best Practices for BIM in MEP Engineering
How 3D Scan to Revit Can Solve As-Built Modeling Challenges
DXF Files in SolidWorks: How to Import and Export Them