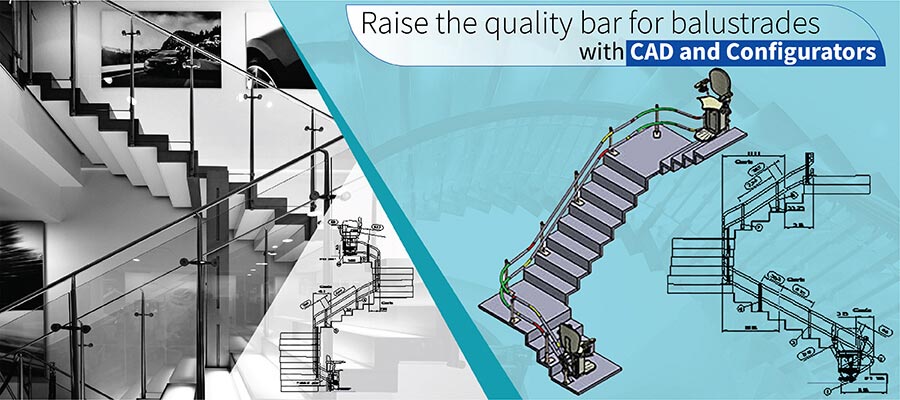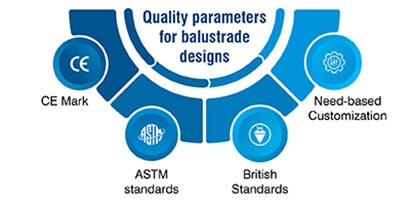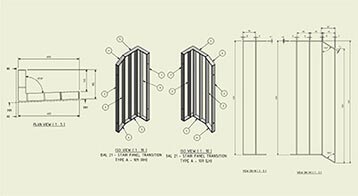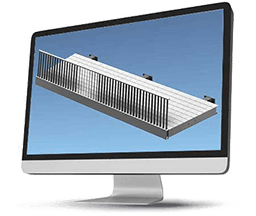
In an increasingly competitive market driven by customer personalization, balustrade fabricators struggle to deliver quality without compromising on cost. Effectively leveraging the value-added features of CAD platforms and deploying configurators helps fabricators meet delivery excellence.
Unlike structural components, there are no international quality standards that govern the fabrication of building products such as balustrades. Fabricators across geographies conform to their respective national standards such as the CE mark in Europe, ASTM in the USA, etc. But many a time, the pressure of deadlines, high demand for personalization or need to control project costs has building product fabricators deviating from quality compliances.
Adoption of CAD platforms with design automation ensures a reasonable amount of quality assurance in balustrade drawing and manufacturing. This is reflected in the balustrade finish and its alignment with the building structure. The in-built features of modern CAD systems along with product configurators developed using DriveWorks or iLogic enable quality adherence, on-time deliveries and cost controls.
Design consistency, adherence to standards, product assembly and installation methods define the quality of balustrades. The degree of personalization is another important quality aspect as it adds to the aesthetic value of interiors. Here we discuss some quality-governing factors in greater detail.

While the above is a list of must-have components there are multiple other quality requirements that fabricators need to meet to guarantee good performance, form, fit, and function. CAD platforms and online product configurators have proved to be critical tools to help fabricators eliminate design errors and ensure fabrication quality.
CAD managers and engineers use standards for a uniform drawing, drafting, and modeling approach. Whether you use ANSI, TEMA, BS, or any other drawing standards, your CAD system must understand it. Some aspects a CAD manager should take care of:

Taking care of these aspects at the start of the project ensures seamless design development. Using manufacturing drawings created as per Australian standards saved a sheet metal manufacturer 18% on costs. For this football stadium project, design engineers at Hitech CADD Services converted Revit® data for handrails and guardrails into SolidWorks drawings.
Get seamless data exchange through standard CAD deliverables for balustrade manufacturing
Check out our expertise »Drafters spend significant time understanding design intent, shop floor processes, balustrade material qualities, etc. while developing CAD drawings for building products. These drawings are then annotated with manufacturing process precautionary symbols, remarks, and notes which make the drawings difficult to read.
You must have experienced this if you have worked simultaneously on two different but similar kinds of projects – for instance, designing a balustrade for a hotel and a high-end luxury villa. These drawing files could be misleading and get interchanged resulting in design data disruption. One way to avoid this problem is establishing CAD standards.
Below is a list of a few commonly used items in any CAD project:
Parametric CAD modeling saves turnaround time by 30% for balcony manufacturer
A UK-based balcony manufacturer faced issues in design-change management for balconies with every assembly having 100+ parts. They approached Hitech CADD Services for converting all drawings into parametric models and classify as per the needs. This saved time in data management for all documents as the scope of work increased gradually.

A single balustrade design doesn’t fit every need. This triggers compromised quality and delays during the design stage. Deployment of visual configurator empowers fabricators to accurately understand customer needs.
By adopting a configurator developed in DriveWorks, the customer can build balustrades from scratch and specify little details like:
Another benefit is ensuring reliable balustrade installation. With changing primary material and finish, the installation and assembly precautions also vary. A visual configurator allows you to generate manufacturing drawings with customized installation guidelines. This helps both, the fabricator and the customer.
Benefits of balustrade configurator to the fabricator:
Once customers confirm the orders, the fabricator receives auto-generated engineering drawings with 99.99% quality. The shop floor is also prompted with BOMs, part lists and cut lists for fabrication.
Benefits of balustrade configurator to the customers:
Upon confirmation, the customers will also receive an email with 3D model and 100% accurate sales quote for their configured product. For example, a stainless steel and glass balustrade will be costlier than a cast-iron or aluminum balustrade. These calculations are taken care of by the configurator.
The quality of a balustrade is closely associated with drawing accuracy and precision in standards adopted by the design team. While there are so many regional institutes that regulate drawing standards, there are no strict rules in the actual fabrication market. Balustrade fabricators can ensure product quality by adopting CAD standards and configurators and providing correct instruction for each bespoke design.
In the next few years, as building architecture evolves, designs of building products will also see a significant change. To keep up with this transition, fabricators need to meet the quality right from design development to final fabrication. This can be well addressed by deploying the right configurators and setting up the CAD systems.
You may also like
BIM-Based MEP Coordination for Multi-Trade Collaboration
How AI and ML are Shaping the Future of Scan to BIM