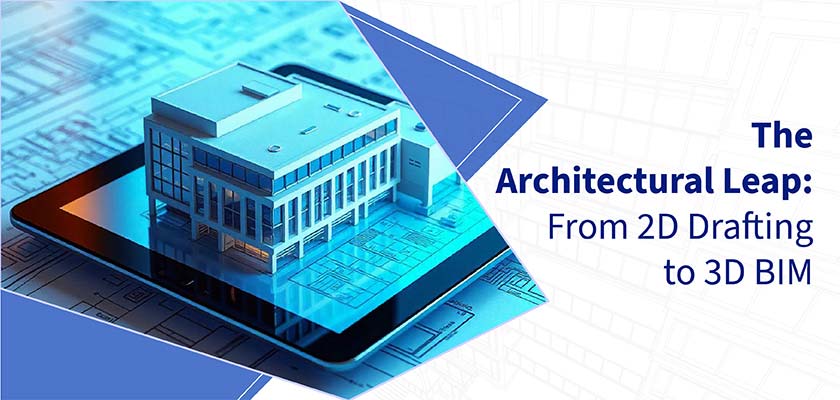
Architectural BIM modeling helps visualize complexities, streamline workflows, and enhance decision-making, leading to architectural transformation with better accuracy, coordination, and client satisfaction.
Table of Contents
Traditional architectural drafting relied on manual 2D drafting using tools like triangles and T-squares. This demanded a strong grasp of architectural representation, line weights, and projection systems.
Building Information Modeling (BIM) revolutionized this with intelligent 3D models, enabling dynamic design, automated documentation, and better performance analysis. It promotes collaboration, streamlines workflows, and minimizes errors throughout the project. Revit architecture facilitates this shift to integrate digital design and construction.
Beyond 3D visualization, BIM considers time and cost. 4D BIM incorporates scheduling and construction simulations, while 5D BIM integrates cost data for accurate estimates and control. This article explores BIM in architecture, from 2D to 3D modeling and Levels of Development, to BIM standards. It examines BIM’s advantages, analyzes Revit workflows, and presents successful case studies.
BIM uses collaborative digital workflows using 3D models comprised of information-rich objects that represent building components. 2D CAD to 3D modeling includes seamless data exchange across various platforms, higher interoperability, parametric modeling driven by Revit, and automatic updates.
2D drafting illustrates designs as static lines on the plane, while 3D models include intelligent and data-rich objects in virtual space. The key differences between 2D drafting and 3D models include parametric design changes, integrated analysis, and document automation that transcends 2D representations.
BIM adoption among architects is expected to rise, with nearly 89% using it in 2024.
Source: Open AssetLOD defines the Level of Detail and data within the 3D BIM model. Spanning from LOD 100 (conceptual) to LOD 500 (As-Built), the Level of Development serves as a framework for 3D model collaboration and progression.
LOD directly impacts project accuracy and the detailing of 3D BIM models. Higher LODs denote greater precision and data, fostering interference detection, cost estimation and fabrication. This enhances design and construction quality, mitigates errors and improves project results.
Architectural BIM standards in the US and UK emphasize consistency and collaborative 3D modeling processes. This ensures effective information exchange, improvements in design coordination and efficient building lifecycle management.
In the USA, architectural BIM standards are driven by the AIA, which delivers best practices and a contractual framework to implement BIM. These protocols include model ownership, LOD specifications, and collaborative processes that promote efficiency and consistency for the entire project lifecycle.
The UK BIM framework, which was established based on standards like BS 1192 and PAS 1192, has transitioned into ISO 19650. This fosters alignment with international standards for information management for the entire building lifecycle. This supports consistent information schemas, exchange protocols, and collaborative workflows that promote interoperability and improved project outcomes across the entire architectural landscape.
The RIBA Plan of Work 2020 showcases a detailed framework for managing architectural projects in the UK. It illustrates eight stages, from strategic definition to project delivery and stakeholder collaboration. BIM workflows seamlessly merge with RIBA stages to improve project management and data flow.
Each stage aligns with required BIM uses that include feasibility studies to design development and construction to operations. RIBA compliance for UK-based architectural firms ensures adherence to best practices and industry workflows. It helps with greater clarity, reduces risks and fosters better communication between clients, project teams and contractors.
BIM benefits for architects include improved design visualization, greater accuracy and seamless workflows. It fosters greater communication with collaborators and clients, mitigates errors and improves building performance for the entire project lifecycle. This provides greater efficiency, lower costs and more sustainable design.
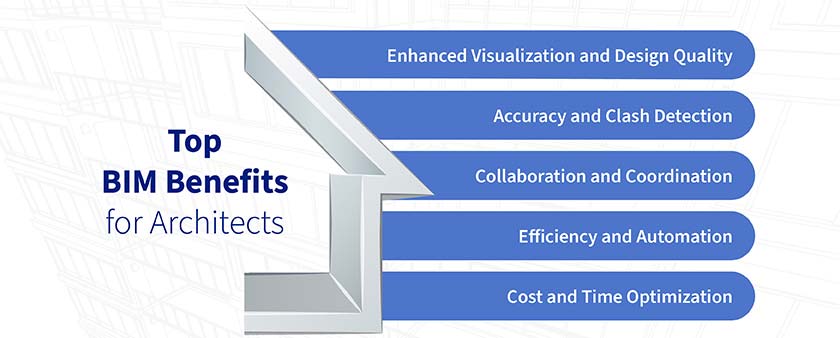
Enhanced visualization and design quality enable accurate and realistic representations of projects, improving decision making and stakeholder communication. These advancements lead to precise designs, reducing errors, and ensuring better outcomes.
BIM provides detailed 3D models for better design comprehension
Converting 2D drawings to 3D model in Revit offers an in-depth understanding of materials, dimensions, spatial relationships, and building components. This improves design comprehension and fosters faster decision making.
Creation of photorealistic renders and walkthroughs enhance design understanding
BIM helps architects generate photorealistic renderings, walkthroughs, and VR experiences. These immersive visualizations improve design understanding for all participants and clients, which aids communication and collaboration.
BIM models facilitate clearer communication and reduce ambiguities compared to 2D drawings
2D to 3D conversion provides clear communication through a shared visual platform. This reduces issues in comparison to 2D drawings, reduces errors and eliminates discrepancies for the complete project lifecycle.
Accuracy and clash detection ensure that designs are precise and free of conflict, minimizing potential issues during construction. This proactive approach reduces rework, saves time and enhances overall project efficiency.
BIM’s parametric modeling and built-in rules help prevent inconsistencies and errors
Parametric modeling and built-in rules in BIM ensure higher consistency and mitigate errors that can arise in 2D drafting, which improves design quality and reduces rework.
BIM automatically identifies clashes between different building systems
Architects can use BIM auditing tools like Navisworks to flag and resolve clashes between various trades, such as Revit architecture, structure, and MEP, which enables quick clash resolution and the prevention of costly issues.
Collaboration and coordination foster seamless communication among stakeholders, ensuring everyone is aligned throughout the project lifecycle. This integrated approach enhances efficiency, reduces misunderstandings and promotes successful project delivery.
BIM supports collaborative design processes, enabling seamless collaboration
Building Information Modeling (BIM) facilitates Integrated Project Delivery (IPD) by delivering a Common Data Environment (CDE) where architects, contractors, and engineers can author, share, and manage data for the entire project lifecycle. This streamlines workflows, improves communication and enhances coordination between trades.
A shared BIM model serves as a single source of truth for all project information
A unified BIM model acts as a single source of truth to enable stakeholders to access, extract and use reliable data. This removes data silos, lowers discrepancies, and fosters informed decision making for design, construction, and operations.
Automation streamlines workflows by reducing manual efforts and increasing productivity. This approach accelerates project timelines, minimizes errors and optimizes resource utilization for better outcomes.
BIM automates repetitive tasks, freeing architects to focus on design
BIM uses algorithms and databases to automate tasks like generating timelines, material takeoffs, and accurate shop drawings. This automation reduces manual input, lowers errors, and helps architects spend more time on design exploration and enhancement.
Changes made to one part of the BIM model automatically update related components
Parametric architectural BIM modeling creates relationships among elements, which enables design iterations and dynamic updates. Changing one parameter automatically in the model propagates changes in other components, which ensures model consistency and reduces manual modifications. Tools, including Dynamo with visual scripts and Revit APIs for custom scripts, enhance automation capabilities.
Cost and time optimization focuses on reducing expenses and streamlining project timelines without compromising quality. This ensures efficient resource allocation, timely delivery and increased profitability.
BIM enables architects to analyze design alternatives and optimize building performance
2D CAD to 3D modeling helps architects with early-stage design optimization and performance analysis using integrated simulation tools. Evaluating energy consumption, cost implications, and structural behavior in the design phase helps architects make informed decisions that lead to cost savings for the complete lifecycle.
BIM’s clash detection and coordination minimizes costly rework during construction
BIM’s interference detection features identify conflicts between multiple building systems in the preconstruction stage. This preemptive approach reduces costly on-site reworks, prevents delays, and ensures smooth project delivery. The capability to coordinate design across multiple trades leads to accurate construction sequencing and time savings.
Autodesk Revit is powerful BIM software that helps architects create accurate and intelligent 3D models that encompass design, documentation, and construction information. Its parametric modeling capabilities and extensive toolset support workflows that are collaborative and enable seamless project delivery.
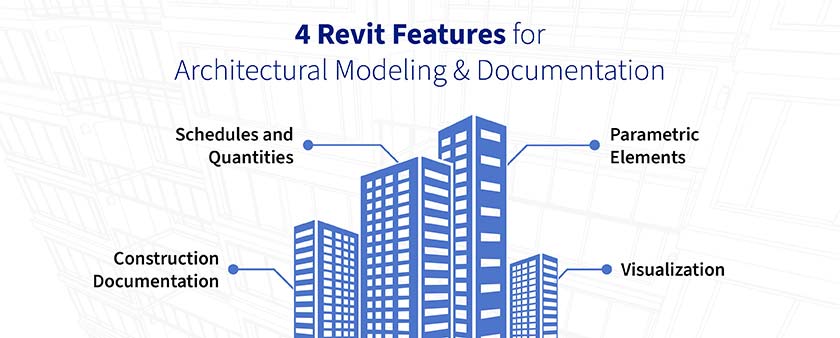
Key features of Revit for architectural modeling and documentation
While BIM provides advantages for larger firms, small-to medium-sized companies face challenges like training, cost, and workflow adaptation. Successful deployment requires strategic planning, a phased approach, and the efficient use of resources.
Challenges faced by small-to medium-sized firms
Top 5 strategies for successful BIM implementation
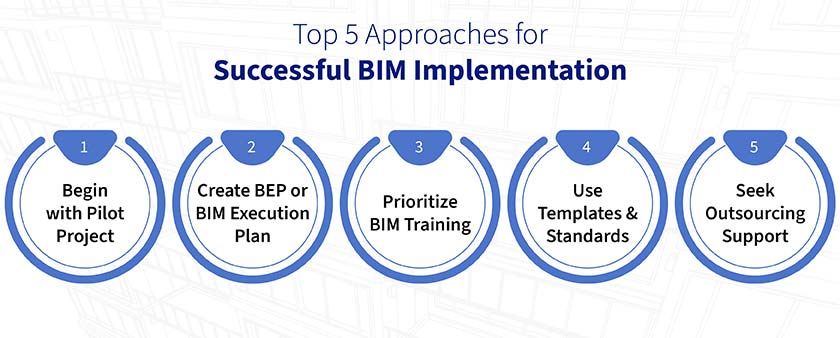
Building Information Modeling (BIM) integration has supported architectural practice with seamless workflows, better collaboration, and reduced errors. The following success stories highlight better design coordination, precise cost estimation, and effective project delivery, which leads to greater client satisfaction and ROI.
Approval Drawings as per Local Standards for 500+ Residential Units in the US Lead to Cost Savings
An architectural and construction firm from the USA approached Hitech CADD Services for a residential project. Using 2D designs in .dwg format provided by the client, the team navigated various challenges, including multiple sketches and drawings, poorly detailed junctions, and defined timelines.
An approval set was created using the 2D design inputs provided by the client. After coordinating the design input and cross validating the architectural and electrical disciplines, the team at Hitech CADD Services raised RFIs to resolve design issues. An accurate set of approval drawings was generated based on scale, format, line weight, layering, and other standards. 2D to 3D conversion supported the client with quick city approvals for multiple residential units.
The final deliverables provided to the client led to:
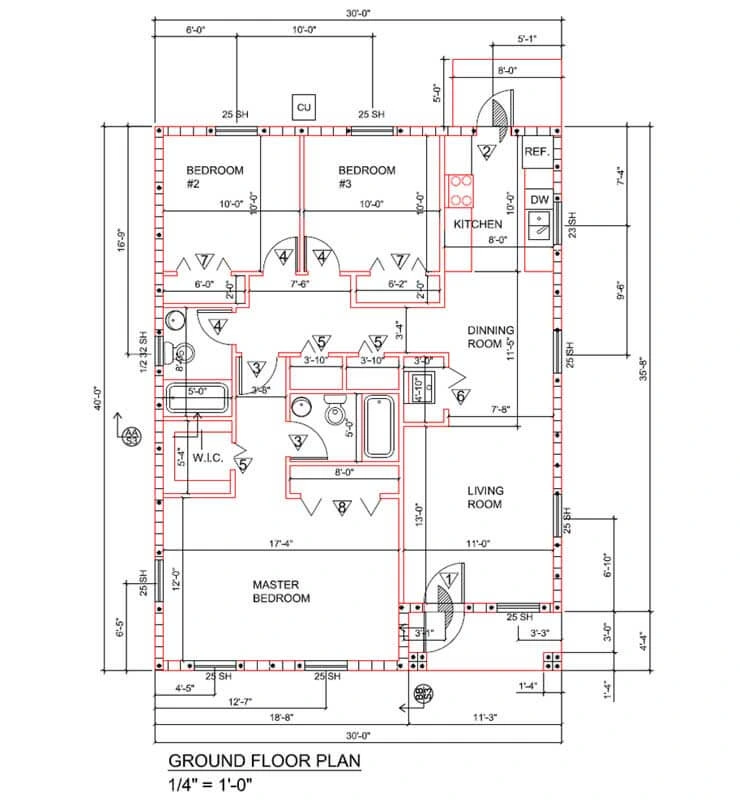 Ground Floor Plan Details
Ground Floor Plan Details
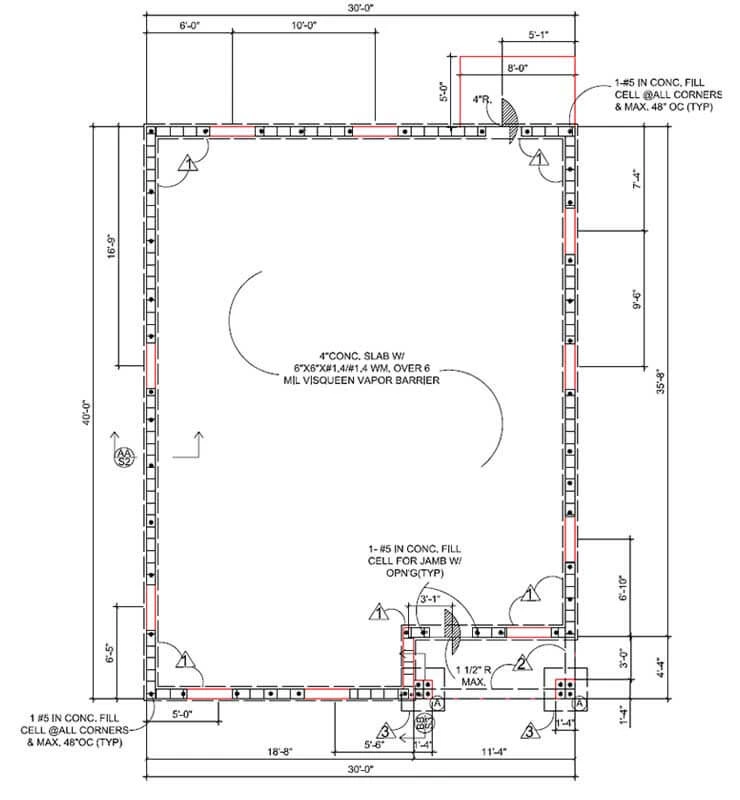 Foundation Plan Drawing
Foundation Plan Drawing
LOD 300 Revit Architecture Model with Drawings Saves Cost and Materials for a 4-storey Residential Project
An architecture and engineering consulting firm from the UAE partnered with Hitech CADD Services for a 4-storey residential project. The client provided 2D AutoCAD drawings, PDF files and reference sketches as input. After analyzing the input data, the team converted the 2D inputs into LOD 300 Revit models and performed interdisciplinary clash detection to resolve clashes.
After removing inconsistent data and applying AIA standards, annotations and symbols were integrated into the model. The data was stored on BIM360 as a coordinated 3D model, and GA drawings, including floor layouts, elevations, and building and detailed sections, were shared with the client.
The final set of deliverables using architectural BIM modeling helped the client achieve:
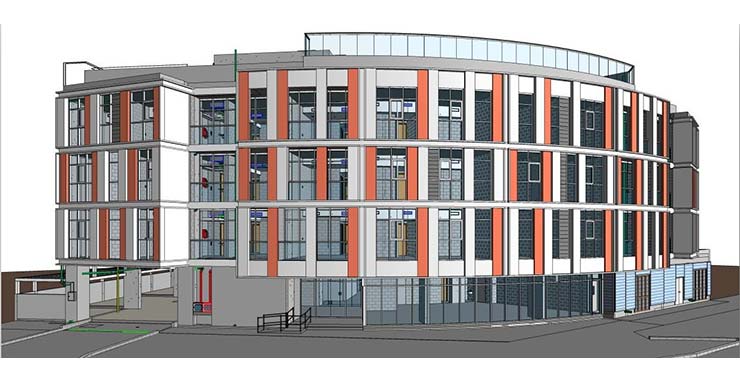 LOD 300 Architecture Model
LOD 300 Architecture Model
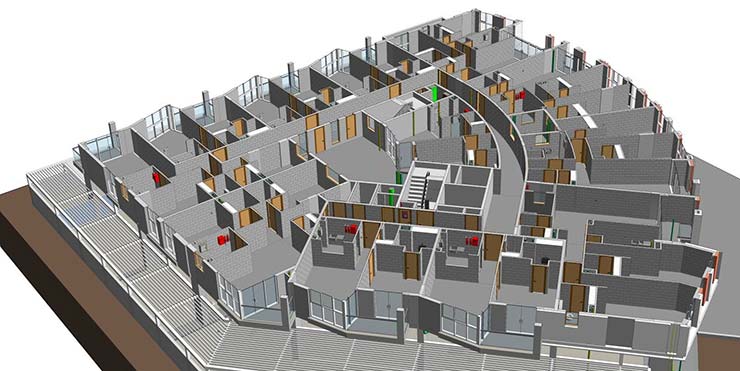 Building Internal Image
Building Internal Image
AI-powered BIM is set to automate repetitive tasks, assess design and improve building performance. Generative digital design tools would enable architects to explore innovative solutions and enhance creativity and efficiency in architectural processes.
AI is set to transform BIM through the automation of complex tasks, the enhancement of designs, and the improvement of decision-making. Generative design enriched with AI algorithms would allow architects to seek out numerous design prototypes based on specific constraints and parameters. This unlocks the exceptional BIM potential while ensuring augmented performance and efficiency. AI analyzes large datasets, predicts building performance, and identifies clashes, which leads to informed decision-making and mitigation of errors. As AI and BIM technologies integrate, we can expect smarter, more sustainable and human-driven buildings in the future.
A majority of architects (85%) see AI as a significant tool for creative and innovative designs.
Source: Open AssetThe move from legacy 2D drafting to Building Information Modeling (BIM) sets a groundbreaking transformation in architectural design and project management. Integrating information-rich 3D models and collaborative processes, BIM helps architects visualize complexities, reduce errors, and improve decision making. It helps augment design, documentation and construction while facilitating accuracy, efficiency and sustainability.
As the architectural industry adopts advanced tools such as BIM, the potential for innovative, smarter, and client-centric projects is limitless. Architects who utilize BIM not only make processes seamless but also redefine excellence in architectural design for a sustainable and connected future of the built environment.
You may also like
From 2D to 3D: Why Architects are Switching to BIM Modeling
10 Essential Best Practices for BIM in MEP Engineering
How 3D Scan to Revit Can Solve As-Built Modeling Challenges
DXF Files in SolidWorks: How to Import and Export Them