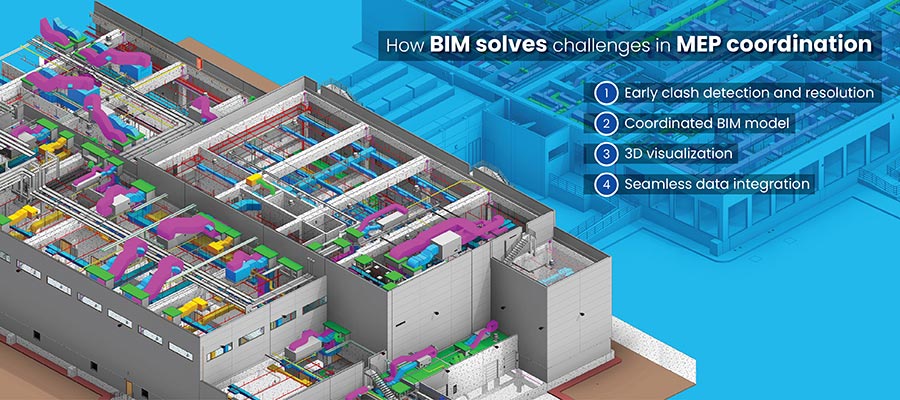
BIM revolutionizes MEP projects, offering solutions through real-time clash detection, centralized collaboration, spatial visualization, and seamless data integration. Recent advancements in BIM further enhance efficiency, making it an indispensable tool for MEP engineers.
Table of Contents
The increasing sophistication of buildings in a competitive construction landscape demands highly efficient MEP systems. How seamlessly MEP disciplines integrate with each other will define the success of your construction projects.
As per industry reports, the United States MEP services market size is estimated at USD 45.39 billion in 2024, and is expected to reach USD 87.96 billion by 2029, growing at a CAGR of 14.15% during the forecast period.
Traditional systems of designing the mechanical, electrical, and plumbing systems in silos and manually coordinating them presents its fair share of challenges ranging from fragmented communication to multidisciplinary design clashes. These impede project timelines and increase the risk of costly errors.
BIM addresses and resolves these challenges by creating a coordinated, three-dimensional digital representation of a building. From clash detection and spatial optimization to stakeholder collaboration and coordination coordinated MEP BIM models drive efficiency and accuracy in MEP design and installation.
In this article, we walk you through the challenges presented by legacy MEP design systems and how MEP BIM coordination provides a transformative solution to enhance efficiency of construction projects.
Design clashes occur when MEP systems—such as HVAC, electrical, plumbing, and fire protection—are designed in isolation without proper coordination. This results in pipes, ducts, and electrical conduits interfering with structural or architectural elements, causing conflicts during construction. If undetected until construction, these clashes can lead to costly rework, project delays, and increased expenses.
BIM provides real-time clash detection tools that continuously analyze the 3D model for conflicts between MEP systems, structural elements, and architectural components.
Explore BIM’s clash detection tools for seamless coordination
Contact us now »Effective collaboration is essential for successful MEP coordination, as multiple stakeholders such as architects, engineers, contractors, engineering consultant and subcontractors must work together seamlessly. However, communication breakdowns, fragmented data sharing, and lack of a unified platform often hinder collaboration, leading to misunderstandings, delays, and coordination issues that impact the project’s overall efficiency.
BIM acts as a centralized digital platform, enabling all project stakeholders to access and update project data in real time.
A common challenge in MEP (Mechanical, Electrical, and Plumbing) coordination is the difficulty in visualizing and understanding the spatial relationships between various MEP systems within a building. Stakeholders often struggle to see how these systems fit together, which can lead to design errors, clashes, and inefficiencies.
Traditional 2D drawings often fail to convey the complex spatial relationships between MEP systems and other building components, making it difficult to identify conflicts before construction. This lack of clear spatial understanding increases the risk of problems arising during the construction phase.
BIM offers a powerful solution by providing 3D visualization that helps MEP consultants and engineers better understand spatial relationships and system integration. Key features include:
Simplify MEP coordination with BIM’s 3D and 4D visualizations
Contact OUR MEP EXPERTS »Inefficient data integration is a critical challenge in MEP (Mechanical, Electrical, and Plumbing) coordination. It arises when project stakeholders face difficulties in effectively merging, managing, and sharing data across various software tools and systems. For MEP coordination to be successful, seamless data integration is essential, ensuring that design, engineering, and construction teams have access to accurate and up-to-date information.
Traditional methods often lead to data silos, errors, and delays, making it hard to incorporate essential information into the coordination process. This inefficiency can result in suboptimal system designs, project delays, and increased costs, posing significant barriers to achieving efficient MEP coordination.
BIM addresses this challenge by providing a centralized digital repository that stores project data in a standardized format, making information easily accessible and enabling real-time collaboration. Key benefits of BIM for data integration include:
Find out how BIM can solve MEP contractor challenges and optimize your workflow.
View our infographics now »
Let’s explore how recent BIM advancements and technologies are transforming the MEP BIM landscape, taking MEP BIM coordination to new heights.
Transform Your MEP Designs with AI-Driven Accuracy
Are you tired of MEP design errors, costly rework, and project delays?
Our guide reveals how to:
Don’t miss out on this opportunity to transform your MEP projects!
Get Your Free Guide Now!To conclude, MEP BIM coordination is pivotal to ensuring efficient planning, execution and maintenance of MEP projects. The seamless integration of mechanical, electrical, and plumbing systems through coordinated MEP 3D BIM models not only enhances efficiency but also mitigates risks and reduces costs.
Collaborated BIM models improve stakeholder communication, resulting in streamlined workflows and accelerated project timelines. Today, adopting MEP BIM coordination is no longer a choice but a necessity for the construction industry to, ensuring precision, sustainability, and long-term success.
You may also like
From 2D to 3D: Why Architects are Switching to BIM Modeling
10 Essential Best Practices for BIM in MEP Engineering
How 3D Scan to Revit Can Solve As-Built Modeling Challenges
DXF Files in SolidWorks: How to Import and Export Them