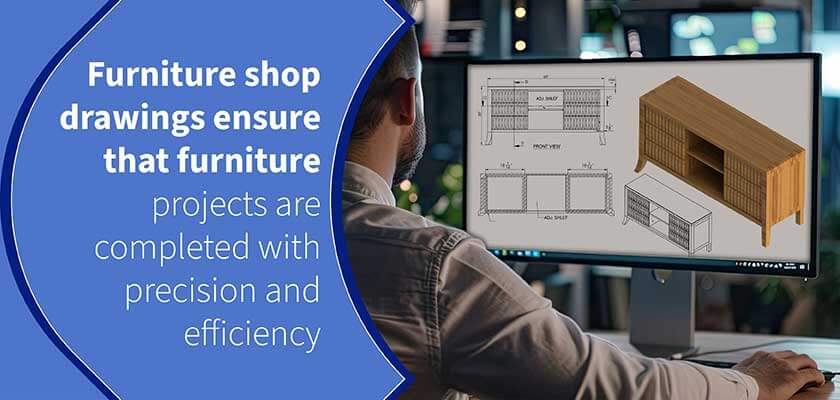
It’s not easy to craft detailed furniture shop drawings that translate furniture designs into reality. Here are the best tips to ensure detailed views, precise dimensions, material specifications, hardware and joinery details, finish requirements and assembly instructions in furniture shop drawings.
Table of Contents
In furniture production, where precision is crucial, accurate furniture shop drawings help bridge the gap between the initial design concept and the final product, ensuring everyone involved is on the same page.
Detailed furniture drawings provide a comprehensive visual guide that minimizes the risk of ambiguity. They clearly illustrate dimensions, materials, joinery methods and hardware specifications, leaving no room for guesswork. This level of detail is crucial for efficient production and accurate assembly.
Creating detailed drawings requires a thorough understanding of drafting techniques for furniture. These involve utilizing standardized symbols, precise measurements and various views (plan, elevation, section) to convey all the necessary information.
By adhering to these standards, manufacturers can successfully translate the designer’s vision into a tangible, functional and aesthetically pleasing piece.
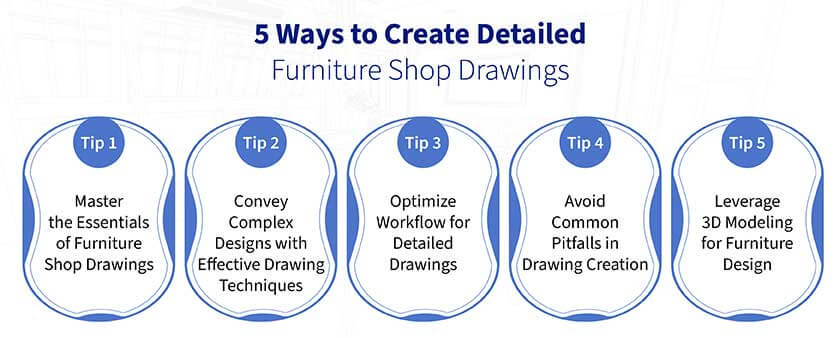
Creating detailed furniture shop drawings demands precision, clarity and a deep understanding of both the design and manufacturing processes. Here are five essential furniture design tips that can ensure accurate furniture shop drawings:
A comprehensive shop drawing serves as the definitive guide for crafting a piece of furniture. To ensure clarity and avoid costly errors, it must include the following key components:
By incorporating these essential elements, your shop drawings will effectively communicate your design intent and ensure accurate and efficient manufacturing.
Furniture designs often include intricate details that require careful consideration in the shop drawing process. Mastering techniques for representing complex elements is crucial to ensure accurate fabrication.
These techniques help you ensure that even the most intricate design elements are accurately conveyed, minimizing the risk of errors.
Streamlining your design detailing process saves time and reduces the potential for errors. Here are some strategies to help you optimize your workflow:
By implementing these workflow optimization strategies, you can create detailed shop drawings with greater efficiency and accuracy, freeing up more time for creative design exploration.
Perfect your furniture projects with detailed shop drawings.
Contact us now »Even experienced designers fall prey to common errors in the shop drawing process. Being aware of the following pitfalls can help you avoid costly mistakes and ensure the smooth execution of your designs:
When designing furniture, 3D models give you a realistic visualization of the piece. This allows you to see its form, proportions and details in a virtual space. This visualization process helps you identify potential design flaws or aesthetic issues early on.
3D modeling allows you to experiment with different design options, materials and finishes. You can easily modify the model and explore variations. This lets you evaluate different design choices before you commit to a final design.
Before manufacturing, 3D modeling helps you identify potential clashes, interferences or structural issues that could become costly problems later. Software tools can perform basic collision detection to ensure your design’s integrity.
Many 3D modeling tools also automatically generate 2D shop drawings from the 3D model. These drawings include multiple views, sections and dimensioned drawings. This feature streamlines the drafting process. It also ensures accuracy between the 3D model and the shop drawings.
Millwork Detailing Improved Efficiency for UK Joinery Manufacturer
A UK-based joinery designer and manufacturer required a furniture expert with extensive industry knowledge to comprehend both shop floor and design needs. The high volume of work demanded shorter turnaround times and scalable manpower to accommodate quick ramp-up and ramp-down requirements
The objective was to create detailed millwork shop drawings that aligned with the manufacturer’s workflow and tooling capabilities. This involved minimizing iterative processes between architects and designers to streamline production. Deliverables included installation guides, Bills of Materials (BoMs), and layout plans for onsite assembly and installation of cabinetry and shop fit-outs.
The final deliverables led to:
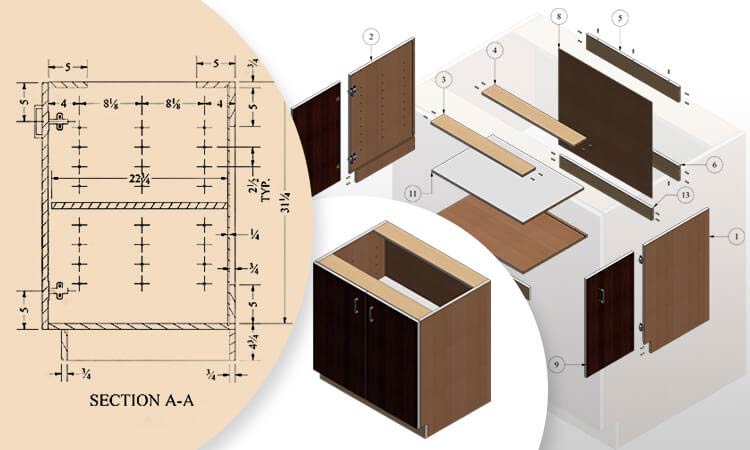 Detailed Shop Drawing of Cabinet
Detailed Shop Drawing of Cabinet
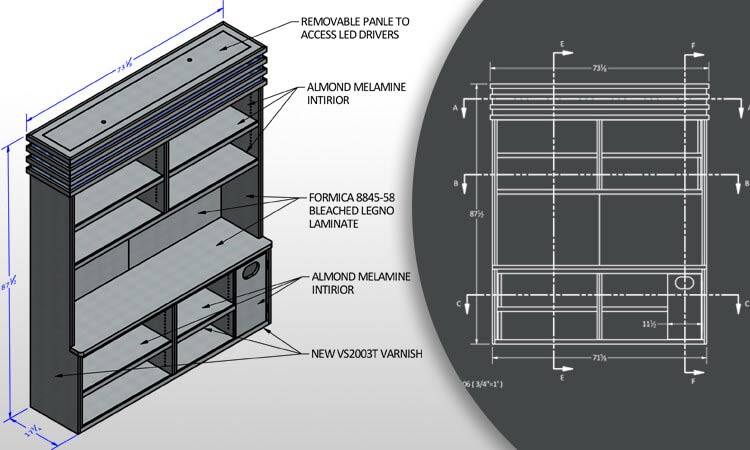 Millwork Detailing Drafting
Millwork Detailing Drafting
Simplify your furniture woodwork with detailed CAD designs.
Get a quote »Creating detailed furniture drawings for manufacturing is a detailed process that involves several key steps:
Step 1: Conceptualization: This initial phase involves translating the design concept into a digital model. It’s where the overall form, dimensions and key features of the furniture piece are defined. This stage often involves client consultations and design revisions to solidify the desired outcome.
Step 2: Drafting: This stage involves creating accurate and scaled technical drawings based on the finalized concept using CAD softwares. This is where precise measurements, joinery details, and component relationships are established.
The following table lists the popular CAD tools used:
| CAD Software | Used for | Strengths |
|---|---|---|
| AutoCAD | 2D shop drawings, detailed layouts, DXF export for CNC | Industry standard, extensive features for both 2D drafting and 3D modeling. |
| Inventor | General 3D furniture design | Complex assemblies. |
| SolidWorks | Complex 3D furniture modeling, DFM | Powerful, industry-standard, complex modeling. |
| Cabinet Vision | Customized for cabinets & countertops | Automated design, shop drawings, and cut lists. |
| 2020 Design | Customized for furniture related to kitchens, baths | Visualization, client presentations, extensive libraries. |
Step 3: Dimensioning: Clear and comprehensive dimensioning is crucial. Every component, joint and detail needs to be accurately measured and labeled in the drawing. This ensures that all parts are manufactured to the exact specifications required for proper assembly and fit.
Step 4: Annotating: Annotations provide essential information beyond dimensions. These include material specifications, hardware details, finish requirements, and special instructions for manufacturing or assembly. Annotations clarify ambiguities, ensuring the manufacturer has a complete understanding of the design intent.
Step 5: Verification: Before finalizing shop drawings, a thorough review process to check for errors, inconsistencies and potential manufacturing challenges, is essential. Verification involves collaboration with experienced craftspeople to ensure the design is feasible and that the drawings are clear and unambiguous.
Streamlined Furniture Design with 3D CAD Models and Isometric Drawings for a USA Manufacturer
A New York-based retail furniture manufacturer required detailed 3D CAD models, elevation, and isometric drawings with texturing details for their furniture designs. The client provided reference pictures and initial handmade concept sketches in PDF format but lacked specified dimensions.
Hitech CADD Services’ team analyzed the provided concept sketches, assigned proper dimensions considering retail interior designs, and developed 3D models using 3Ds Max. After client approvals, the models were rendered with appropriate texturing properties. Isometric and elevation drawings of furniture pieces like chairs, sofas, and wooden shop counters, were created and shared with the client.
The final deliverables led to:
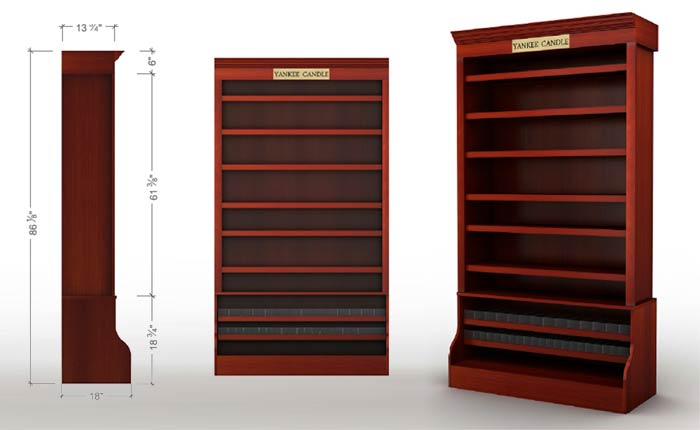 3D Furniture Cabinet Modeling
3D Furniture Cabinet Modeling
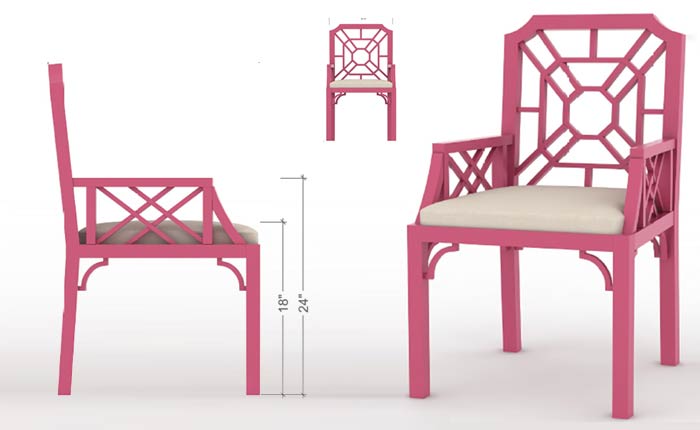 3D Furniture Model Rendering
3D Furniture Model Rendering
Furniture manufacturing drawings serve as a blueprint for fabrication. They must be clear, accurate and professional to ensure everyone involved in the project is on the same page. Here’s how to achieve this:
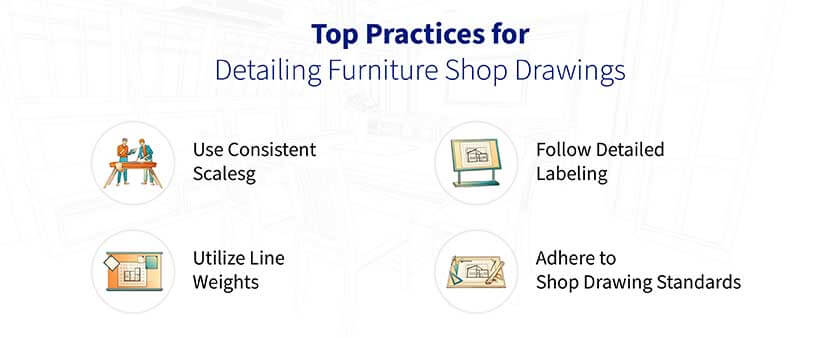
Use Consistent Scales: Select scales that are appropriate for different views and details, maintaining consistency across the entire drawing set. Always indicate the scale used on each sheet to prevent misinterpretations.
Utilize Line Weights: Employing varying line weights to differentiate between object lines, hidden lines, center lines and dimension lines, improves visual clarity and readability. Using heavier lines for visible edges and lighter lines for hidden edges or dimensions creates a visual hierarchy that makes the drawing easier to interpret.
Follow Detailed Labeling: Label all components, parts, and sections with consistent naming conventions. Annotations provide additional information about materials, finishes and assembly instructions. Clear and consistent labeling eliminates ambiguity and ensures that every element is easily identifiable.
Adhere to Shop Drawing Standards: Adhering to industry standards and drafting conventions from organizations like the Architectural Woodwork Institute (AWI) or the American National Standards Institute (ANSI)ensures consistency and professionalism. These standards provide a common language for shop drawings, ensuring that your drawings are understood by everyone in the industry.
Following these best practices makes your shop drawings visually appealing and easy to understand. Promoting clear communication helps reduce errors and contributes to a smoother manufacturing process.
The steps involve creating accurate measurements and dimensions, developing detailed 2D and 3D drawings of the furniture piece, including joinery and hardware details, and adding annotations and labels for clarity.
3D modeling allows furniture designers to visualize the final product, experiment with different designs and modifications, and identify potential issues before production. It also aids in generating accurate shop drawings and presentations for clients.
Accurate dimensioning ensures that all parts fit together correctly during assembly and that the final product meets the intended design specifications. This minimizes errors, reduces waste, and saves time and resources.
Best practices include using a consistent scale, clearly labeling all parts and dimensions, providing detailed views of joinery and hardware, and including a comprehensive cutting list. Following these practices ensures clear communication and efficient production.
Detailed shop drawings are created using CAD software, incorporating accurate measurements, multiple views (top, front, side), sections and detailed callouts for joinery, hardware and materials. These drawings provide a roadmap for the manufacturing process.
Furniture shop drawings should include overall dimensions, individual part dimensions, joinery details, hardware specifications, material information and any special instructions for assembly or finishing.
Detailed shop drawings streamline the furniture production process by minimizing errors, reducing waste, improving communication between designers and manufacturers, and ensuring the final product meets the design intent and quality standards.
Furniture shop drawings are the bridge between your design ideas and the actual furniture. Detailed furniture drawings guide the creation of pieces that are both beautiful and functional. When you master the techniques and best practices, you ensure clear communication, smooth production and reduce costly mistakes.
These accurate shop drawings capture every detail, from the type of wood to how pieces join together. This allows them to build your designs accurately and efficiently. Detailed drawings are an essential investment that help ensure your furniture meets the highest standards of quality and keeps your clients satisfied.
You may also like
From 2D to 3D: Why Architects are Switching to BIM Modeling
10 Essential Best Practices for BIM in MEP Engineering
How 3D Scan to Revit Can Solve As-Built Modeling Challenges
DXF Files in SolidWorks: How to Import and Export Them