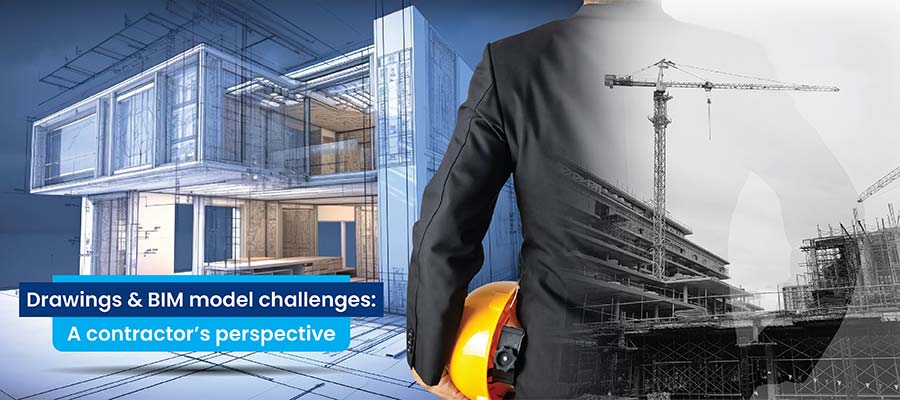
Coordinating 3D BIM models with drawings enhances contractor precision, ensuring alignment between design intent and actual construction. Extracting drawings from clash-free 3D models in preconstruction minimizes rework and delays.
In the domain of construction, where a lot is at stake, conflicts between a BIM model and drawings can lead to construction discrepancies and pose major challenges for contractors. Data discrepancies, versioning complexities, and interdisciplinary clashes can result in misinterpretations, rework, and even legal ramifications. Inadequate coordination between evolving BIM models and static drawings hinders comprehensive project planning.
Table of Contents
BIM provides clash detection tools to identify and resolve multidisciplinary clashes before construction. Efficient communication and streamlined collaboration are crucial to overcome the complexities, ensuring accurate data synchronization and minimizing resource wastage. When there are no conflicts between a BIM model vs drawing, contractors gain faster construction, improved efficiency, and cost-effectiveness.
Contractors are increasingly adopting BIM modeling services for advanced BIM coordination processes to navigate these technical hurdles successfully and optimize project outcomes.

Get quick TAT and clash-free deliverables for timely project completion
Contact our BIM experts now »3D BIM models are digital versions that present all the details in 3D space. Drawings illustrate what a building or structure would be perceived as from various angles. They enable contractors to visualize how different components would work together and identify problems before onsite work starts. Knowing how to review 3D BIM models with clash detection and extracting drawings helps contractors improve construction efficiency, enhance communication, and achieve cost savings.
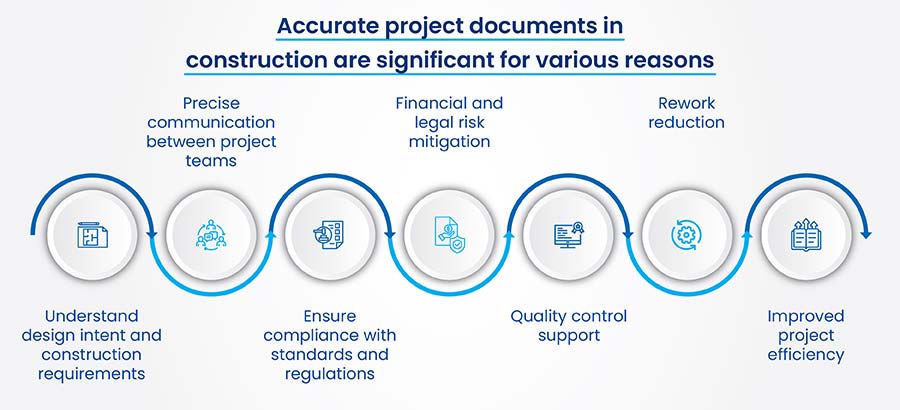
Multiple file versions: Various versions of 3D BIM models and drawings can often lead to inconsistencies.
Interdisciplinary coordination problems: Lack of MEP BIM coordination between different trades or changes made in silo for Architecture, Structure, and MEP result in conflicted 3D BIM models and drawings.
Modelling issues: Errors within drawings and BIM models are observed when elements do not align or fit accurately.
Complexities in building geometry: Intricate designs, complex building geometry, and irregular shapes can pose representation challenges within drawings and 3D BIM models.
Miscommunication or misinterpretation: Misinterpreting design intent or issues in communication within project teams lead to ambiguities and conflicts in drawings and 3D BIM models.
Need to complete your construction project within budget and on-time?
Contact our BIM team TODAY »Step 1: Identify conflicts
Contractors need to identify interferences between various trades with BIM conflict detection software like Navisworks. These include structural conflicts or clashes within components that include HVAC, Electrical, and Plumbing.
Step 2: Document issues
Thoroughly documenting conflicts support contractors identify problematic areas, type of issues, and their impact on project budget and schedule.
Step 3: Convene design coordination meetings
Project participants like contractors along with architects, engineers, and subcontractors need to hold project coordination meeting to discuss problems and build collaborative solutions.
Step 4: Resolution planning
Teams need to build strategies that offer conflict resolution. This would include remodelling elements in the 3D BIM model, amending 2D drawings, or modifying construction sequencing.
Step 5: Updates and revisions
Once the decisions are agreed upon, drawings and BIM models are required to be updated to reflect the latest changes.
Step 6: Conflict verification
Contractors need to verify conflicts that have been resolved. Updated drawings and 3D BIM models need to align with required project needs.
Step 7: Clear communication
For the entire process, communication transparency is key for all project participants to stay informed about conflicts, resolutions, and modifications in project scope, budget, and schedule.
A general contracting company saves $7 million with clash-free 3D MEP models and MEP coordination drawings
A general contracting company from Muscat collaborated with the team at Hitech CADD Services for a new airport project including passenger terminals, office buildings, North Tier, and South Tier.
A set of IFC drawings were provided along with architectural and structural BIM models for coordination purposes. The client was aware about the importance of 3D BIM models and drawings extracted from those models. Interference-free 3D MEP models at LOD 400 in Revit with clash detection reports were required in Navisworks.
The team at Hitech CADD Services analysed the IFC drawings at Design Development stage to flag clashes. 2D drawings were imported into Revit to build 3D models. The final deliverables handed over to the client led to –
Explore the detailed case study to learn more on how non-conflicting 3D BIM models and drawings led to high-impact outcomes.
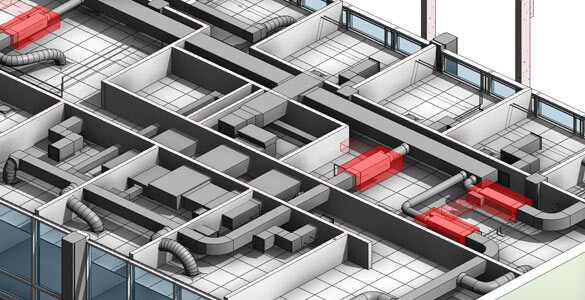 BIM Clash Detection
BIM Clash Detection
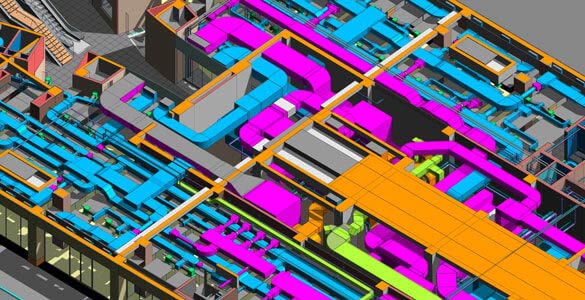 Clash Resolution
Clash Resolution
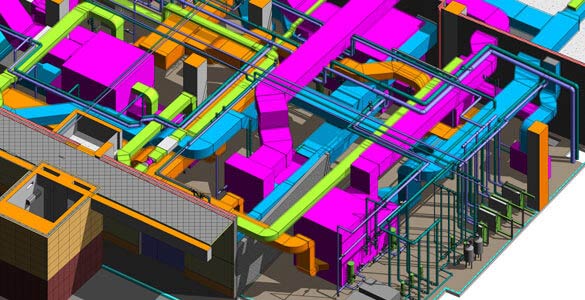 MEP Clash Detection
MEP Clash Detection
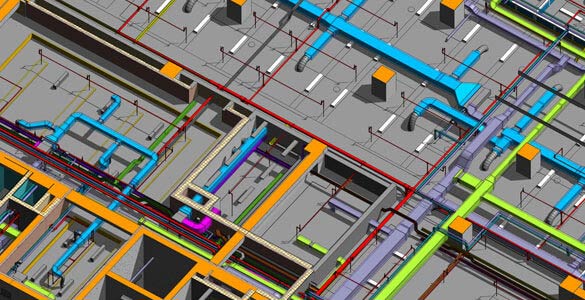 MEP Conflicts Checking
MEP Conflicts Checking
Revit automation and Artificial Intelligence (AI) offers contracting firms utilize powerful tools to simplify conflict resolution between 3D BIM models and drawings. Contractors can improve project efficiency, reduce errors, and improve collaboration between project participants.
Revit automation and AI offers various advantages for contractors to resolve conflicts between 3D BIM models and 2D drawings.
AI algorithms with Revit automation can improve the clash detection process through smart identification of predefined parameters and rules.
AI-driven systems reinforced within Revit facilitate faster communication between stakeholders by emphasizing clash locations and giving suggestions to resolve them.
Revit automation combined with AI supports dynamic updates for the 3D BIM model in real-time. This leads to overall project documentation remaining synchronized to mitigate conflicts.
Analysis of historical data and project-driven parameters with AI can predict potential clashes before they are observed onsite. Proactive identification of these conflicts can reduce rework and delays.
AI-driven algorithms for optimization supports contractors’ sequence and resolve conflicts through identification of project constraints, schedule needs, and mitigate cost overruns.
Drawings extracted from BIM models in the preconstruction stage help contractors to achieve cost savings, expedited installation, and improve risk mitigation. BIM conflict detection between a BIM model vs drawing, not only supports contractors to improve reliability and consistency but also stay ahead of the competition.
As the world of building and construction continues to evolve and complexities are on the rise, it is important for contractors to latch onto BIM processes and tools during preconstruction stage to reduce conflicts in overall project execution.
You may also like
From 2D to 3D: Why Architects are Switching to BIM Modeling
10 Essential Best Practices for BIM in MEP Engineering
How 3D Scan to Revit Can Solve As-Built Modeling Challenges
DXF Files in SolidWorks: How to Import and Export Them