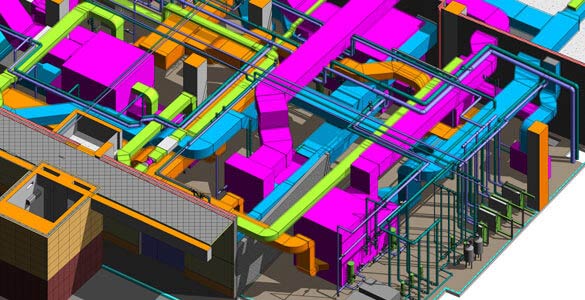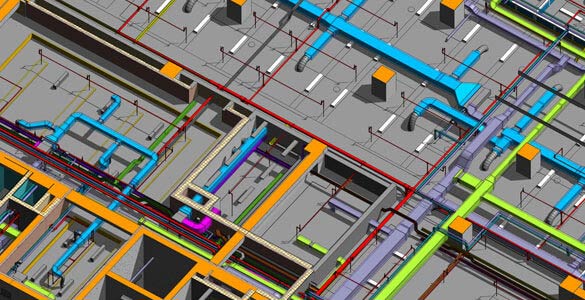![Why is BIM a Proven Solution for Airport Construction? [Infographic]](https://www.hitechcaddservices.com/wp-content/uploads/2020/11/bim-for-airport-design-and-construction.jpg)
Increasing traffic, improving airport operations and enhancing passenger experience are critical to increasing airport revenues. BIM services play a huge role in building airports within scheduled time and budget.
Large and complex airport spaces require meticulous designing and construction planning. A single flaw, missed detail or lack of interdisciplinary coordination can result in rework and high construction and operating costs. BIM is a matchless construction technology to overcome such challenges and ensure a seamless construction process.
Three dimensional visualization, scheduling and sequencing of activities, cost estimation and clash detection capabilities of BIM give it a competitive advantage over traditional construction methods. Therefore, whether it is new construction or a renovation project, BIM´s collaborative approach puts construction planning on a sound footing, enhancing project efficiencies.

Airports are multifaceted construction projects and require extensive planning and coordination. Massive space requirements, unique passenger needs, multiple utilities and complex airport operations are challenges that construction managers and stakeholders must address to ensure that the buildings meet requirements.
BIM helps meet these construction challenges. It enhances communication, coordination and helps in reducing project time and costs. Visualization capabilities of BIM help plug potential problems and conflicts during pre-construction phase.
Planning large and complex spaces
The average time spent by air travelers in an airport terminal is 108 minutes. This includes long walking distances for travelers, which often poses a challenge.
High construction and operating costs
Constructing and maintaining a huge 24/7 operational facility is expensive and require constant renovation. At the same time, ensuring that airport services are uninterrupted during renovation and expansion also gets challenging.
Coordinating with large project teams
Lack of communication between teams and disciplines often result in stakeholders not being on the same page in terms of proper resource allocation at various stages of construction. This leads to loss of time, cost and effort.
Design errors resulting in duplication and rework
Even a single error or flaw in the design or planning of airports can result in duplication and rework. This ultimately leads to huge losses in terms of finance and resources.
Client saves $7 Million on Oman airport construction project with accurate 3D BIM MEP models.
A general contracting company from Muscat, Oman outsourced it’s airport infrastructure construction project to Hitech CADD Services. Clash-free 3D models & MEP coordination drawings were expected as deliverables.
The Revit® experts at Hitech CADD Services assessed IFC drawings shared by the client, imported them to Revit, then Navisworks® to create clash free 3D MEP models with detailed clash detection reports using LOD 400. The quick resource ramp-up at different stages of the project from 10 to 25 team members enabled quick project delivery with minimal RFI’s due to the stringent quality checks.
Client benefit due to clash free models and detailed reports:


Adopting BIM means ensuring that airport construction is effectively planned, designed and completed within budget and schedule. It also serves to be very important in improving airport operations and creating a satisfying experience for passengers by enabling stakeholders to keep terminals running smoothly 24/7.
BIM’s features of enhanced 3D design visualization brings clarity to teams and stakeholders by keeping them on the same page and enhancing communication and coordination between disciplines. Contractors can use BIM services to gain quick wins like complexity management, improved collaboration, visualization, time and cost forecasting. All these features and more make BIM the most feasible solution for airport design and construction.
You may also like
From 2D to 3D: Why Architects are Switching to BIM Modeling
10 Essential Best Practices for BIM in MEP Engineering
How 3D Scan to Revit Can Solve As-Built Modeling Challenges
DXF Files in SolidWorks: How to Import and Export Them