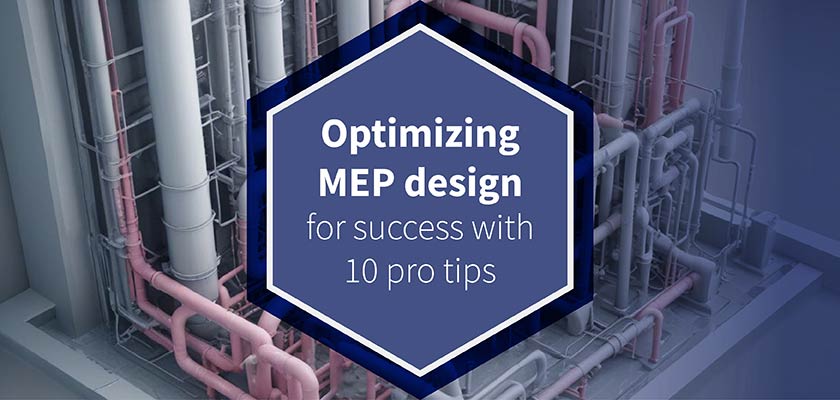
BIM solutions for MEP facilitate the development of precise 3D models of building systems, enhancing interdisciplinary collaboration and significantly reducing clashes among various architectural and structural elements. This advanced modeling capability enables accurate prefabrication and installation processes, streamlining MEP design workflows.
Table of Contents
In the rapidly evolving domain of MEP engineering, the implementation of Building Information Modeling (BIM) has become critical for enhancing efficiency and precision in project execution. BIM allows MEP professionals to digitally create, visualize and manage intricate mechanical, electrical and plumbing (MEP) systems throughout the entire building lifecycle. By adhering to industry best practices in BIM, MEP teams can effectively mitigate prevalent project challenges, such as coordination conflicts, budget overruns, and schedule delays.
This article delves into the most effective strategies for optimizing BIM workflows within MEP projects. Key practices include developing a comprehensive BIM Execution Plan (BEP), leveraging advanced clash detection tools to identify interferences early, and utilizing cloud-based collaboration platforms for real-time data sharing.
Additionally, embracing parametric design principles enables MEP engineers to create flexible models that automatically adjust to design modifications. Collectively, these methodologies ensure MEP models are not only accurate and cost-effective but also seamlessly coordinated across all phases of the project.
Building Information Modeling (BIM) is a digital representation process that enhances the planning, design, construction and management of buildings and infrastructure. For MEP (Mechanical, Electrical, and Plumbing) systems, BIM provides a 3D model-based environment that helps MEP engineers collaborate and manage complex systems in a virtual space before any on-site construction begins.
Implementing a successful BIM workflow is essential to tackling common MEP project challenges. Without a structured BIM workflow, MEP teams face coordination difficulties, frequent errors, and unexpected cost overruns. A well-defined workflow enables teams to visualize and resolve issues virtually, resulting in a higher quality of work and seamless communication.
A BIM workflow in MEP encompasses various stages, including planning, design, coordination and implementation. Each stage involves collaboration among multiple disciplines (architecture, structural engineering, etc.) to create a model that accurately represents the MEP system’s layout and functionality.
In MEP BIM projects, architects, engineers, contractors and owners play crucial roles. Collaboration among these stakeholders allows for a smoother transition from the design to construction phases, minimizing potential reworks and misunderstandings.
A well-documented BIM Execution Plan (BEP) establishes project standards, goals and responsibilities across the team. For MEP, the BEP should specify naming conventions, file exchange protocols and project milestones. Establishing a BEP early helps align the team’s expectations and reduces errors due to inconsistent practices.
Additionally, the BEP defines model Level of Development (LOD) requirements for each project phase, ensuring clarity on detail and accuracy expectations. It also incorporates clash detection schedules and collaboration workflows, which are crucial for minimizing intersystem conflicts.
Skilled BIM coordinators are essential to managing the complexities of MEP systems. Ensure that team members are trained in industry-standard BIM tools, such as Revit and AutoCAD, and have experience with MEP-specific workflows. Regular training ensures that team members can efficiently navigate BIM software and maximize its potential.
In addition, coordinators should be proficient in clash detection and resolution, enabling them to identify and mitigate conflicts early in the design phase. Familiarity with integrated data management practices also allows coordinators to maintain model integrity across disciplines.
Clash-free MEPF Models and Accurate Shop Drawings for a Hospital Project, Ireland
An engineering contracting company from Ireland contacted Hitech CADD Services for a hospital project. Providing mark-up drawings and 2D basic drawings as input, the client required various deliverables, including coordinated and clash-free MEPF models. Navigating through various challenges, including uncoordinated markup drawings, the team at Hitech CADD Services utilized Revit, Navisworks, AutoCAD and BIM360 to achieve the required deliverables. Using the approved model, shop drawings, BBQ and sections were extracted. BIM360 was used to make changes in real time.
Handing over the deliverables led to:
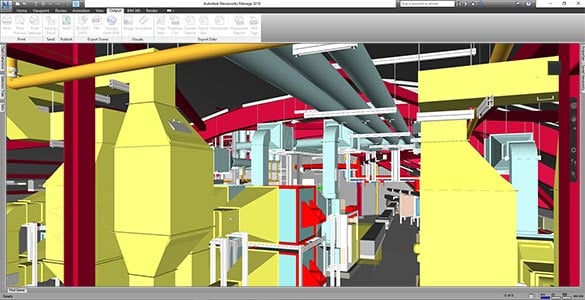 3D Revit MEP coordinated model for Plant room
3D Revit MEP coordinated model for Plant room
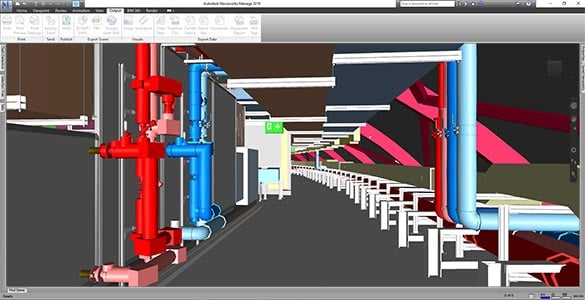 3D MEP model for Plant Room
3D MEP model for Plant Room
Seamless data interoperability is crucial for precise MEP modeling, with open standards like IFC enabling smooth data exchange across platforms used by architects, engineers and MEP designers, reducing data silos and minimizing errors. By streamlining information flow, interoperability enhances coordination, interference detection and accurate construction documentation.
Revit MEP empowers engineers with intelligent 3D modeling for precise placement, automated routing, and sizing calculations, minimizing manual errors and facilitating efficient documentation. Its parametric design features allow automatic model updates, ensuring consistency and enabling flexible adjustments to system changes, which save time.
MEP BIM Modeling with LOD 400 for Residential Building, USA
Hitech CADD Services was approached by an Architectural Engineering firm from the US for a residential building project. The client provided PDF files with markup drawings to commence the project. Using these inputs, drawings were imported into Revit MEP to generate a 3D BIM model. Clashes between the architectural, structural and MEP disciplines were eliminated in Navisworks. A final MEP model at LOD 400 was generated and construction drawings were extracted and shared with the client.
The deliverables helped the client to:
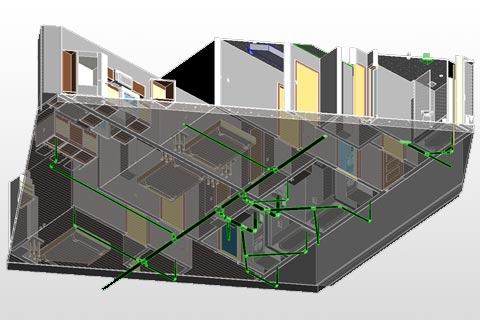 LOD 400 Modeling in Revit
LOD 400 Modeling in Revit
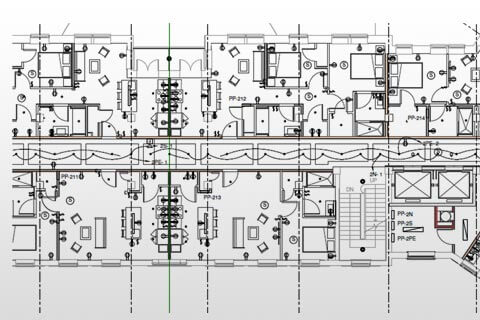 Revit Drafting Services
Revit Drafting Services
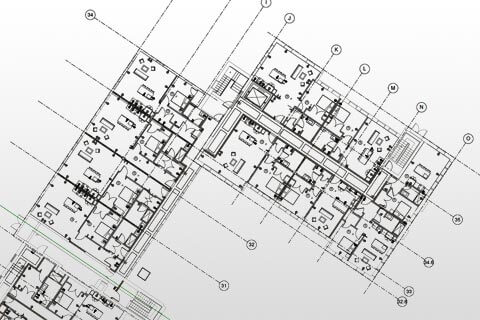 Revit Drawings Preparation
Revit Drawings Preparation
A strong quality control process helps prevent errors that can impact the final construction phase. Regular model reviews, including version control and systematic documentation, are crucial for maintaining model integrity. Adopting a checklist for model accuracy and completeness can further minimize errors.
Additionally, ensuring alignment with industry standards, such as ASHRAE and SMACNA, supports compliance and optimizes MEP system performance. Clear protocols for interdisciplinary coordination, including scheduled clash detection sessions, further reduce the risk of conflicts and rework.
Using manufacturer-specific content within 3D BIM models, such as Revit Family and other BIM library elements, enhances design precision and realism. By incorporating actual product data-accurate dimensions, connections and performance specifications-MEP designers can create accurate virtual representations of MEP systems. This process, known as MEP content creation or Revit BIM content creation for manufacturers, allows for preemptive clash detection, ensuring MEP equipment seamlessly fits within the virtual environment.
Additionally, BIM family creation supports accurate performance analysis, enabling engineers to optimize and simulate system behavior before on-site installation begins. This level of detail improves decision-making, facilitates prefabrication, and contributes to reliable and efficient building operations.
Revit Family Creation for Plumbing Equipment Manufacturer, USA
A commercial plumbing products manufacturer from the US got in touch with the team at Hitech CADD Services for Revit Family creation. The client provided PDF files as input. Assessing the files, the team commenced work to create Revit Families using Revit software with various properties and sizes for multiple products. 150 Revit families were generated and sent to the client.
Handing over these deliverables supported the client with:
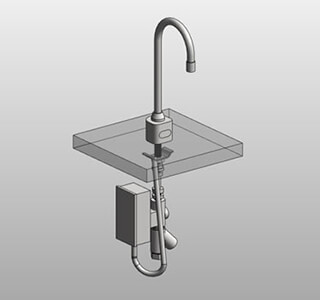 Revit Family Creation MEP Equipment
Revit Family Creation MEP Equipment
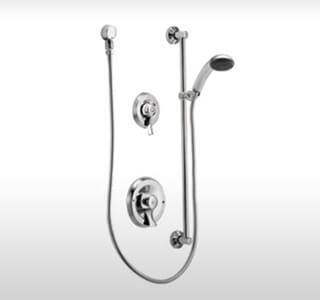 Revit Family Creation MEP Equipment
Revit Family Creation MEP Equipment
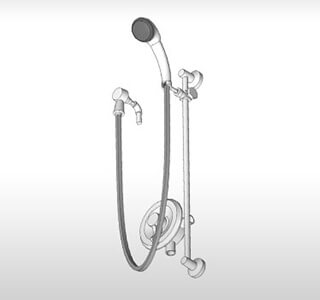 BIM Content Creation for Plumbing Equipment
BIM Content Creation for Plumbing Equipment
Incorporating time (4D) and cost (5D) dimensions into BIM workflows provides a deeper level of project insight. 4D BIM adds a timeline to the model, allowing teams to simulate project schedules, identify bottlenecks, and optimize sequencing to enhance productivity. 5D BIM integrates cost data, enabling real-time budgeting, cost tracking and financial forecasting, which helps stakeholders make informed decisions on resource allocation.
Together, 4D and 5D BIM improve project transparency, facilitate proactive management of both time and budget constraints, and ultimately contribute to more efficient and cost-effective project delivery.
4D BIM Modeling of a Multistorey Mixed-use Building, UK
An architectural firm from the UK initiated contact with Hitech CADD Services. Furnishing 2D drawings as initial input, the client required a coordinated and clash-free 4D model with a construction sequencing video. Utilizing tools like Revit, Navisworks and 3DS Max, and understanding technical details, the team at Hitech CADD Services built an interference-free 4D BIM model with TimeLiner video.
Upon deliverable handover, the client could:
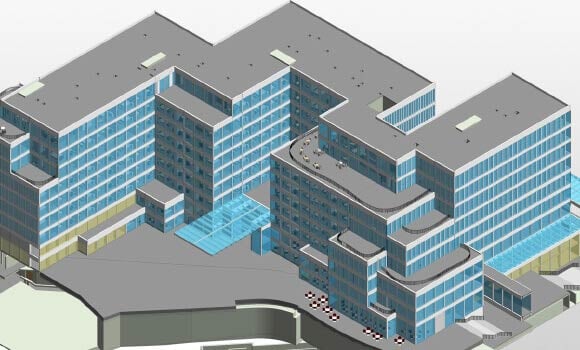 Architectural BIM Model
Architectural BIM Model
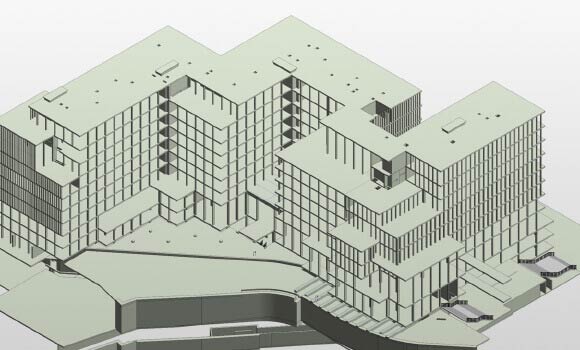 Structural BIM Model
Structural BIM Model
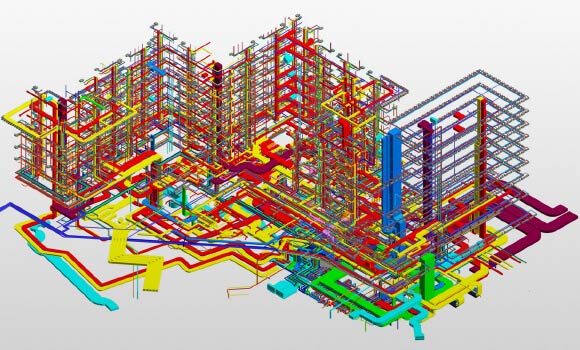 MEP BIM Model
MEP BIM Model
Cloud-based BIM platforms, such as BIM 360, enable MEP teams to collaborate in real time, reducing miscommunication and version control issues. These platforms make it easier for remote team members to stay updated and access the latest model versions, fostering a more cohesive workflow. By centralizing project data, cloud-based BIM allows for faster issue resolution and seamless document sharing among all stakeholders.
Additionally, these platforms support audit trails and task management, enabling teams to track changes and responsibilities efficiently. This enhanced connectivity ultimately improves decision-making and ensures project alignment across disciplines and locations.
Effective data management is crucial for MEP asset lifecycle management, especially for ongoing facility management post-construction. Storing accurate data for each MEP component-such as installation dates, maintenance schedules, and expected lifespan-ensures that facility managers can maintain optimal building performance over time. This data enables predictive maintenance, allowing facility teams to identify potential issues before they become critical and reducing downtime and repair costs.
Additionally, integrating this data with facility management software improves tracking and scheduling, ensuring that every component operates efficiently and aligns with sustainability and energy-efficiency goals.
BIM standards evolve as new technologies and practices emerge. Regularly updating these standards ensures the project team can adopt best practices and utilize the latest tools. Periodic reviews of internal BIM standards can reveal potential areas for improvement, resulting in a more streamlined workflow.
By continuously refining standards, teams can better address project-specific requirements, adapt to industry advancements, and ensure compliance with regulatory changes. This ongoing improvement process not only enhances team efficiency, but also fosters a collaborative environment where all stakeholders work with the most relevant and accurate project data, ultimately supporting higher-quality outcomes.
| Improved Collaboration and Efficiency |
|
|---|---|
| Reduction in Project Costs and Time |
|
| Enhanced Project Quality and Fewer Errors |
|
| Over-Reliance on Automation Without Human Review |
|
|---|---|
| Poorly Defined BIM Goals or Standards |
|
| Neglecting Regular Updates and Model Maintenance |
|
AI and ML are transforming MEP design through the automation of intricate workflows. Algorithms can analyze MEP BIM models to optimize pipe sizing, ductwork routing, and equipment placement, taking into account energy efficiency, code compliance, and spatial constraints. Machine Learning (ML) models trained on past project data can predict interferences and provide optimal model configurations. Generative design tools use AI to explore design prototypes, evaluate metrics, and provide engineers with information-driven insights. This automation expedites design iterations, mitigates errors, and improves the overall performance and sustainability of MEP systems.
MEP BIM Models with Machine Learning
Explore the transformative impact of machine learning on MEP BIM models in our comprehensive white paper. Discover how integrating advanced algorithms enhances design accuracy, optimizes system performance, and streamlines workflows in MEP engineering. Gain insights into innovative strategies that can elevate your projects and drive efficiency.
Download the Whitepaper NowAdopting these best practices can significantly improve the quality, efficiency and reliability of BIM workflows in MEP projects. MEP professionals who invest in skilled coordinators, prioritize data consistency, and leverage cloud collaboration tools are better equipped to handle the complexities of modern construction projects. By continuously refining their BIM workflows, teams can ensure lasting project success as they adapt to new technologies and evolving industry standards.
You may also like
From 2D to 3D: Why Architects are Switching to BIM Modeling
10 Essential Best Practices for BIM in MEP Engineering
How 3D Scan to Revit Can Solve As-Built Modeling Challenges
DXF Files in SolidWorks: How to Import and Export Them