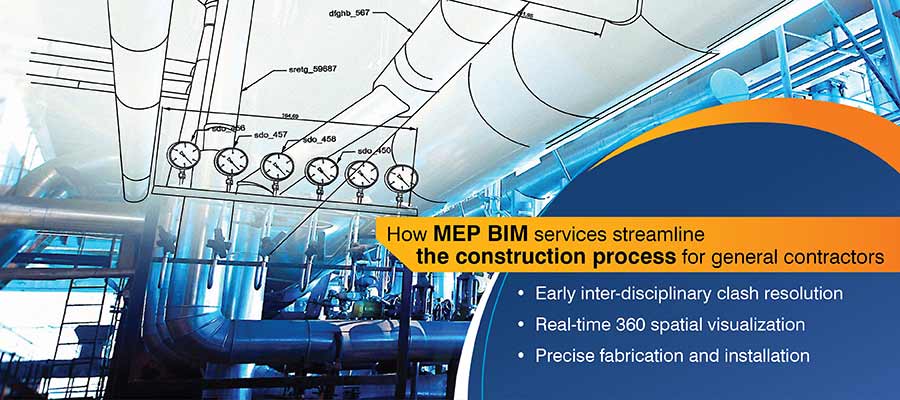
MEP BIM services for general contractors make coordination smoother, help spot and fix clashes early to prevent costly rework, and streamline your BIM workflow for better profits, project timelines, and a top-notch reputation.
Table of Contents
In the complex world of MEP systems, (Mechanical, Electrical, and Plumbing), coordination and avoiding clashes are ongoing hurdles. Manually identifying conflicts in ductwork, piping, and electrical conduits is not only time-consuming but also prone to errors. MEP BIM services for general contractors step in to address these issues, using a digital platform to minimize rework and delays.
Traditional 2D drawings often lack the clarity needed for precise prefabrication and installation. MEP BIM services create detailed 3D models for data-rich visualization, ensuring precise fabrication and reducing material waste. This approach optimizes workflows, saving contractors both time and resources. Accurate fabrication drawings, extracted from coordinated and clash-free 3D MEP models, pave the way for smooth and efficient installation of MEP components.
In this blog, we list out the implementation challenges, benefits of MEP BIM coordination, and how to leverage MEP BIM software to achieve impactful results.
BIM can lower project costs by 52.36%and time by 50%.Source: researchgate.net
MEP BIM services for general contractors streamline construction for general contractors by resolving spatial conflicts between MEP systems and structural elements. The BIM impact on construction projects results in reduced on-site rework and optimized material usage through accurate quantity takeoffs (QTOs) and prefabrication. Moreover, 3D MEP BIM coordination facilitates real-time collaboration among stakeholders, ensuring effective communication and minimizing delays. Here are the top 6 benefits of MEP BIM coordination for MEP contractors.
Transforming 2D drawings into dynamic 3D MEP models within gives general contractors more control over projects. Detailed MEP drawings at various LODs provide a clearer and deeper understanding of project design intent and constructability. Using BIM auditing software like Navisworks, design teams can perform detailed model audits, improve construction scheduling, and generate virtual walkthroughs to identify and resolve clashes before on-site work begins.
Utilizing Revit automation with Dynamo, plugins and APIs streamlines design by automating repetitive tasks and enhancing workflows. By using Revit’s library of MEP components, models are standardized and customized to meet project needs, ensuring high-value design, construction, and facilities management.
Clash-free 3D models integrated with BIM automation results in 100% accurate deliverables for a social housing unit, Netherlands
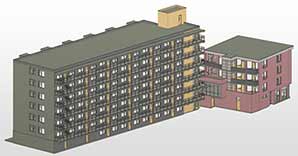 Final Deliverables in Dynamo
Final Deliverables in Dynamo
A Europe-based architectural and engineering services company needed 3D BIM models to digitize their property data. The automation team at Hitech CADD Services used Dynamo and Revit Plugins to provide quality deliverables with 100% accuracy.
Read detailed case study »Streamline your MEP installations, minimize rework, and maximize project success.
Connect with us NOW »Accurate and data-rich 3D models of MEP systems, such as boilers, compressors, sprinklers, and pumps, enable general contractors to install MEP equipment correctly on the first attempt. Detailed visualization of MEP components and real-time walkthroughs provide clear insights into connections and routings, reducing errors and ensuring optimal performance.
The interconnected nature of HVAC, electrical, plumbing, and fire protection systems necessitates MEP BIM coordination. This approach accelerates field operations, reduces rework, saves time, and minimizes material waste for efficient and cost-optimized projects.
360 degree spatial visualization of service routings reduces rework for a plant room, Europe
Europe-based BIM consultants required a coordinated MEP model with a clash-free plant room layout. The team at Hitech CADD Services designed a coordinated 3D MEP model, which helped the client to identify and resolve clashes easily.
The 360-degree visualization brought greater project clarity and helped in making informed decisions, thereby reducing rework and material waste and saving costs.
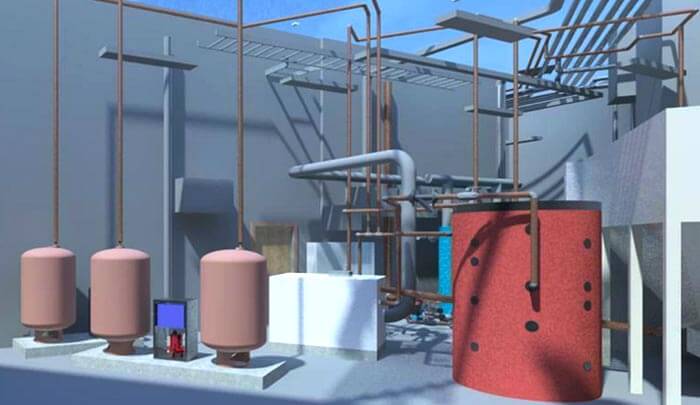 3D MEP Modeling Revit
3D MEP Modeling Revit
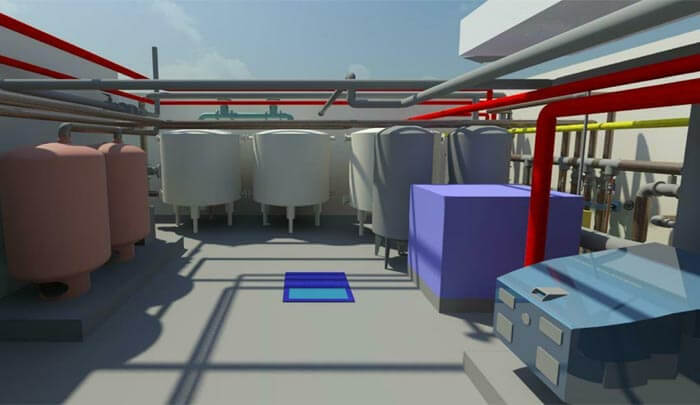 MEP 3D Modeling for Plant Room
MEP 3D Modeling for Plant Room
MEP fabrication drawings extracted from coordinated and clash-free 3D BIM models provide fabricators with the precise information needed for MEP equipment fabrication. These drawings include details such as penetration details, pipe spool layout, schematic drawings, and as-built documentation.
Adherence to industry-specific building codes and standardized MEP drawings based on sectional views helps general contractors pinpoint and resolve the location of MEP components, improve spatial geometry, and enhance space utilization. Real-time access to design details empowers MEP engineers and general contractors to provide insights into ceiling elevations, concealed plumbing, wall-integrated electrical devices, and precise spatial information for each room.
MEP 3D model with detailed spatial layout saves $7M for airport facility, Oman
A Muscat-based general contracting company required coordinated and clash-free MEP 3D models and coordination drawings for a new airport project. The Hitech CADD Services team worked around challenges that included coordination, MEP scheduling, clashes in input 2D drawings, and created a clash-free 3D MEP model at LOD 400.
The reduced change orders and 100% precision in MEP systems’ installation drove a huge cost savings of $7M.
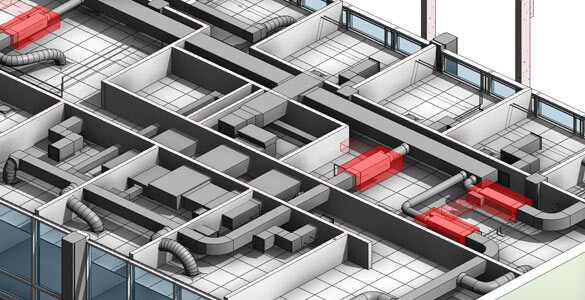 BIM Clash Detection
BIM Clash Detection
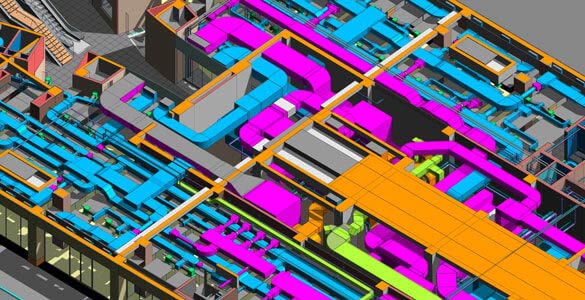 Clash Resolution
Clash Resolution
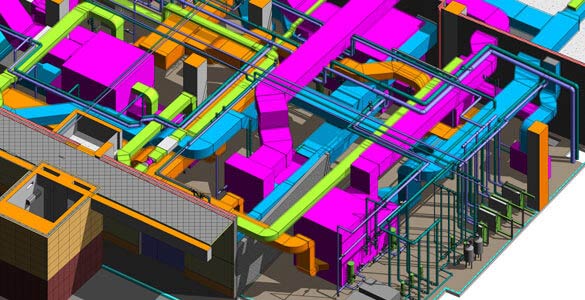 MEP Clash Detection
MEP Clash Detection
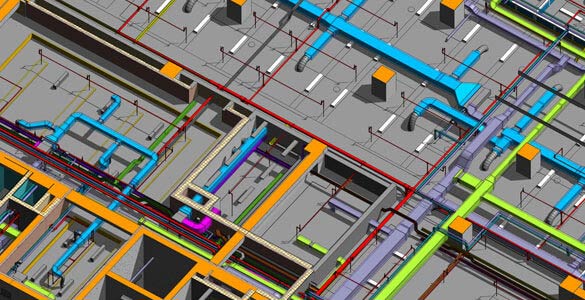 MEP Conflicts Checking
MEP Conflicts Checking
Outsource your MEP BIM service needs for increased efficiency and profitability.
Partner with MEP BIM experts Now! »Converting 2D drawings into detailed 3D MEP BIM models leads to accurate component routing and placement, streamlining on-site installation and improving safety. Preemptive clash detection with Revit MEP BIM reduces rework, RFIs (Requests for Information), and change orders.
With 3D MEP coordination, design modifications are reflected across the entire 3D model, ensuring all participants have access to updated model data. A visual representation with precise annotations ensures the MEP layout is standardized, leading to minimal errors and a reduction in costly rework.
3D MEP model reduces rework for a healthcare facility, Saudi Arabia
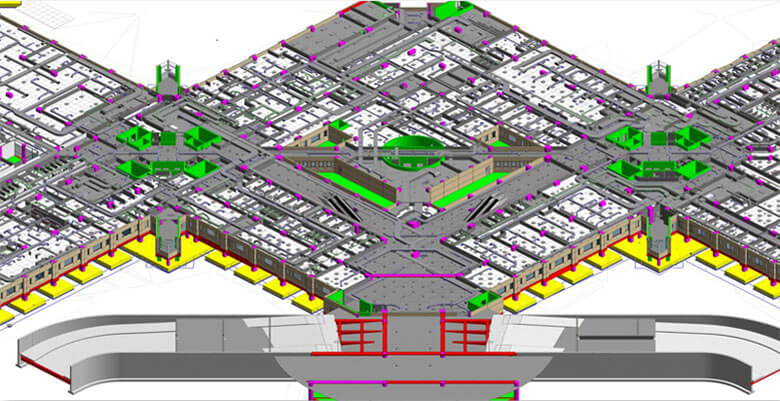 LOD 500 Modeling in Revit
LOD 500 Modeling in Revit
A Saudi Arabian project management firm partnered with Hitech CADD Services to create a 3D BIM model at LOD 500 for a healthcare project. The 2D drawings received as input were converted into MEP BIM models and all interdisciplinary clashes were resolved.
The final deliverable helped the client reduce rework, streamline onsite activities, and save construction time.
Read detailed case study »Data-rich 3D MEP model driven by accurate construction scheduling, quantity takeoffs, and cost estimation (5D) enable general contractors to procure the right MEP materials and allocate resources effectively. This approach ensures faster project completion and minimizes cost overruns.
Moreover, integrating precise 4D scheduling and 5D cost estimation simplifies workflows, reduces clashes, minimizes rework, and mitigates material waste. This approach improves construction processes, resulting in both cost and time savings.
MEP BIM services improve collaboration based on a centralized platform for general contractors, MEP engineers, engineering consultants, subcontractors, and other stakeholders based on a coordinated and clash-free 3D model.
Clash detection and resolution during preconstruction reduce costly errors and onsite rework. Real-time communication and data-sharing ensure every participant works with updated information. Moreover, it draws efficient coordination of MEP systems with architectural and structural components to enhance building performance and lower construction delays.
MEP BIM deliverables for general contractors includes a detailed information package. This includes accurate 3D models of MEP systems, coordinated fabrication drawings, clash detection reports, precise QTOs, and cost estimates. These MEP deliverables streamline construction, improve collaboration, and ensure cost-effective MEP installation.
MEP BIM software includes a range of tools required for building information modeling of MEP systems. Top software options include Autodesk Revit MEP, Navisworks, and AutoCAD MEP which offer comprehensive 3D modeling capabilities, including coordination, clash detection, and simulation. These software help MEP professionals simplify workflows, enhance accuracy, and improve collaboration for the complete building lifecycle.
BIM MEP innovations including AI-powered generative design and enhancements, AR for predictive analysis and clash detection would support general contractors streamline workflows and augment project results. BIM integration within smart building technologies and IoT would foster data-driven decision-making for perpetual optimization of building performance and greater operational efficiencies.
Revit MEP BIM services offer superior collaborative design detailing, surpassing traditional methods. Their 3D coordination capabilities empower general contractors to establish a solid business foundation. By delivering high-quality MEP deliverables swiftly, these services save valuable project time.
Successful MEP BIM implementation requires experienced teams and MEP professionals to ensure optimal outcomes, flexibility, and access to advanced resources. Leveraging software-driven tools for end-to-end 3D coordination and valuable insights can lead to significant time and cost savings for projects.
You may also like
From 2D to 3D: Why Architects are Switching to BIM Modeling
10 Essential Best Practices for BIM in MEP Engineering
How 3D Scan to Revit Can Solve As-Built Modeling Challenges
DXF Files in SolidWorks: How to Import and Export Them