![10 Benefits of BIM for MEP Shop Drawings in Construction [2025]](https://www.hitechcaddservices.com/wp-content/uploads/2024/06/bim-model-for-accurate-mep-shop-drawings.jpg)
MEP shop drawings are technical representations that transform design concepts into detailed fabrication and installation instructions for MEP construction projects. When powered by 3D BIM models, these shop drawings provide various benefits, including precise coordination of MEP systems, effective clash resolution, and the elimination of costly onsite changes.
Table of Contents
MEP (Mechanical, Electrical, and Plumbing) systems are complex and interdependent. Proper coordination is crucial to avoid conflicts between architectural, structural, and MEP systems. Ensuring that all drawings meet standards and accommodate design changes or field conditions can be challenging and time-consuming, often delaying approvals for construction projects.
BIM features, such as 3D visualization and early clash detection, ensure error-free MEP shop drawings from 3D models. BIM integrates all MEP systems into a single model, improving coordination and providing real-time updates, which reduces discrepancies. Changes in the BIM model automatically update related drawings, streamlining revisions and ensuring adherence to standards.
In this article, we discuss the top 10 advantages of using BIM for your MEP shop drawings, best practices for creating shop drawings, and why Revit is the preferred choice for creating MEP BIM models and shop drawings. We also share tips on choosing the right outsourcing partner for your MEP shop drawing needs.
Precise and detailed illustrations provide fabrication and installation directives for piping, HVAC, and Ductwork that ensure accurate coordination and compliance with project specifications.
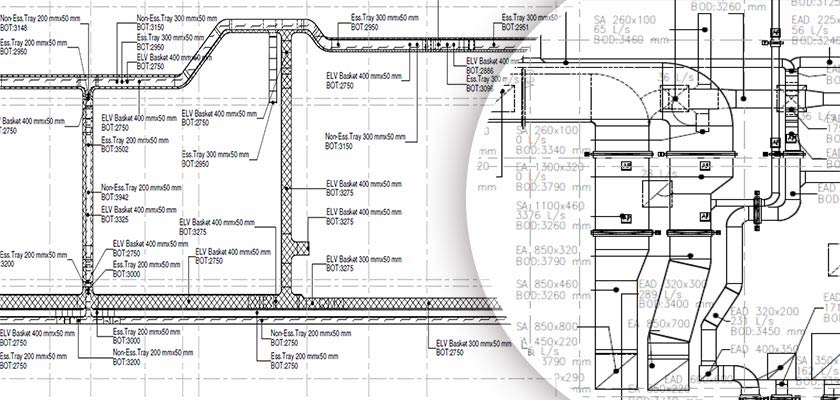
Accurate schematics represent the layout, routing, and connections of electrical systems for fixtures, wiring, and electrical equipment. They also ensure adherence and installation of safety codes.
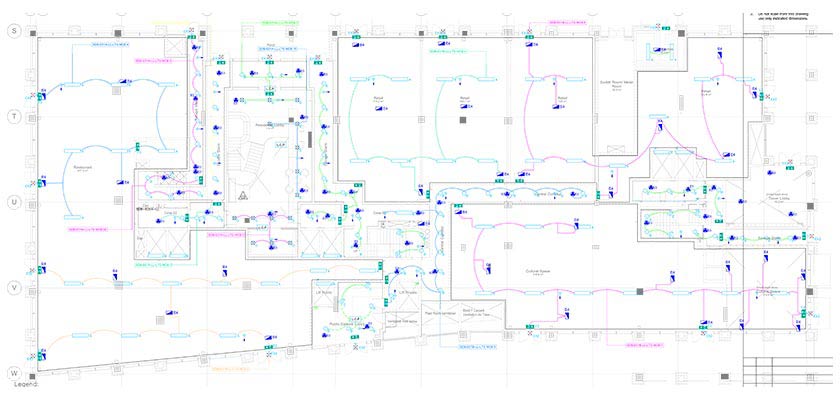
Technical drawings illustrate the configuration and connection of plumbing equipment like fixtures, pipes, and drainage to achieve functionality and compliance with building regulations.
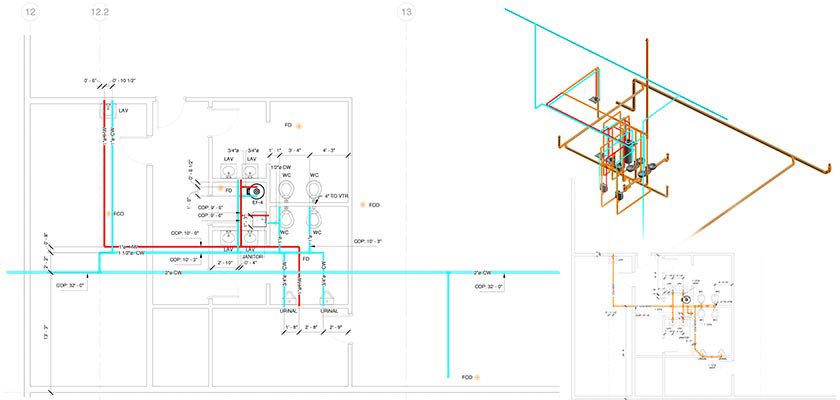
Enhance the accuracy of MEP BIM models with Machine Learning.
Explore Our Resources »Coordination errors within MEP systems lead to interdisciplinary clashes where MEP equipment interferes with each other. These lead to costly reworks involving disassembly and reinstallation of components. Further, delays caused by interferences can impede project schedules, leading to resource costs, extended timelines, and delay penalties.
Shop drawings are important deliverables for clash detection within preconstruction. By overlaying various trade drawings (MEP), spatial conflicts are visually flagged. This allows for the quick resolution of conflicts by design modifications, preventing costly rework during onsite construction. A collaborative view and improved MEP coordination with shop drawings ensures interference-free installation and cost savings.
Based on a study, more than 40% of contractors using BIM MEP models have observed rework reductions, cost savings, and minimal errors. Source: illumine
MEP fabrication with shop drawings simplifies construction by manufacturing components at offsite locations and in controlled environments. This cuts down costs for onsite labor, reduces delays due to fluctuating weather conditions, and promotes parallel construction for accelerated project completion.
Also, prefabrication improves material use, reduces waste, and lowers production costs. Prefabricators and MEP contractors can achieve greater quality control through off-site factory production, leading to significant cost savings with accurate MEP shop drawings.
Visual clarity promoted through accurate, detailed, and data-rich 3D models and shop drawings enhances communication and collaboration. MEP shop drawings extracted from accurate and error-free 3D models serve as a universal language for architects, contractors, engineers, etc. to synchronize their efforts on faster project completion.
Misinterpretations are a common cause of reworks and project delays. Accurate data embedded within MEP shop drawings can lead to lower misinterpretations. MEP shop drawings contain a wealth of information, including ductwork layouts, materials, equipment schedules, pipe layouts, control systems, wiring details, installation details, and notes.
Digital BIM tools like Revit, Navisworks, and BIM 360 help project participants store data on a unified platform and work with files, including IFC, DWG, RVT, and DXF. Cloud-based platforms support multiple stakeholders in storing and accessing the latest updates.
Digital platforms enable communication through annotations, markups, and comments directly on shop drawings for greater clarity and mitigating ambiguities. Digital platforms include shop drawings that include budgets, schedules, and submittals to achieve a holistic project view.
Clash-free MEP 3D model and coordination drawings result in 100% error-free installation of MEP systems
A general contracting company outsourced its requirements to Hitech CADD services for an airport project in the Middle East. A clash-free MEP 3D model at LOD 400 and coordination drawings were required by the client.
The IFC drawings shared by the client were analyzed by the team. The MEP models were transferred to Navisworks to detect clashes and extract clash-detection reports. Upon handover of the deliverables, the client:
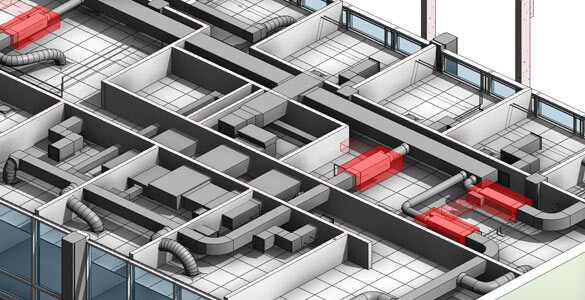 BIM Clash Detection
BIM Clash Detection
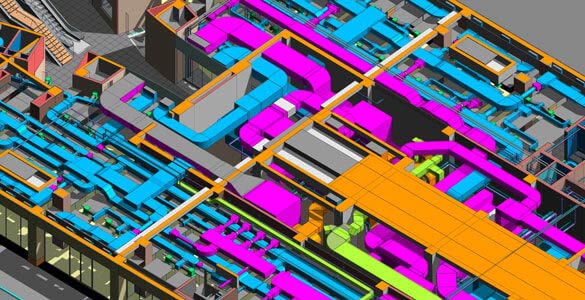 Clash Resolution
Clash Resolution
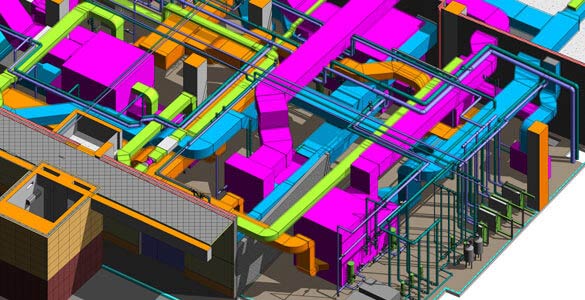 MEP Clash Detection
MEP Clash Detection
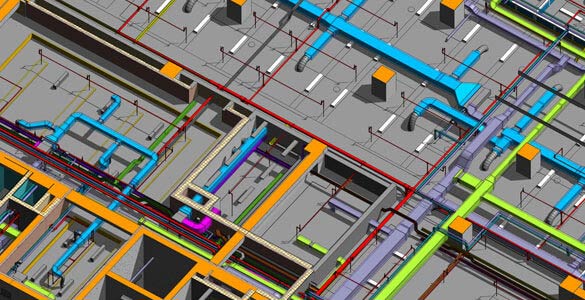 MEP Conflicts Checking
MEP Conflicts Checking
Coordinated and clash-free 3D models of MEP components and equipment consider the requirements of building codes and regulations. They also include models at LOD 100–500 for MEP coordination, fabrication, and installation. Other industry standards for MEP include ASHRAE 189.1, NCS, NEC, UPC, COBie, IFC, and BEP. MEP shop drawings extracted from 3D models provide accurate quantity takeoffs and BOQ’s for material use and cost estimates.
BIM-ready MEP shop drawings serve as excellent tools for future maintenance and troubleshooting. Shop drawings serve as a representation of fixtures, controls, valves, dimensions, capacities, pipes, ducts, wires, control systems, and As-Built documentation of installed MEP systems. MEP drawings in building construction also include maintenance and warranty information for facility managers to facilitate preventive tasks, which reduces the risks of unexpected breakdowns.
In construction disputes, MEP shop drawings serve as a significant deliverable to generate intended designs, approved modifications, and specifications. A detailed record of the planned MEP system supports conflict resolution related to work scope, responsibilities, and performance requirements. By utilizing MEP shop drawings, project participants can determine work completion based on approved design and the identification of errors or deviations.
MEP shop drawings serve as visual guides for onsite MEP assembly and facilitate precise and detailed measurements and instructions for seamless installation of MEP systems. MEP shop drawings enriched with clear annotations and diagrams help construction crews navigate onsite installations, identify equipment placement, and ensure precise MEP connections. Visual clarity streamlines the assembly process, leading to error reduction, mitigated rework, and delays, thereby facilitating effective and cost-efficient construction.
The duplication of MEP components or equipment can be achieved through Revit 3D modeling. Creating or utilizing Revit Family objects within coordinated and clash-free 3D MEP BIM models helps prefabricators or manufacturers build duplicate MEP products for new or future projects. These products are data-rich and contain accurate dimensions and specifications, warranty information, materials, finishes, location, and other information.
MEP shop drawings for a plant room led to cost savings and informed decision-making
Hitech CADD Services was hired by BIM consultants from Europe for a plant room project. The client furnished 2D PDF files and manufacturing data of the MEP equipment. Using Revit, architectural, structural, and MEP layouts were created for boilers, compressors, pumps, etc.
A coordinated and clash-free 3D MEP model was generated in Revit to gain insight into spatial coordination. The final deliverables led to the client:
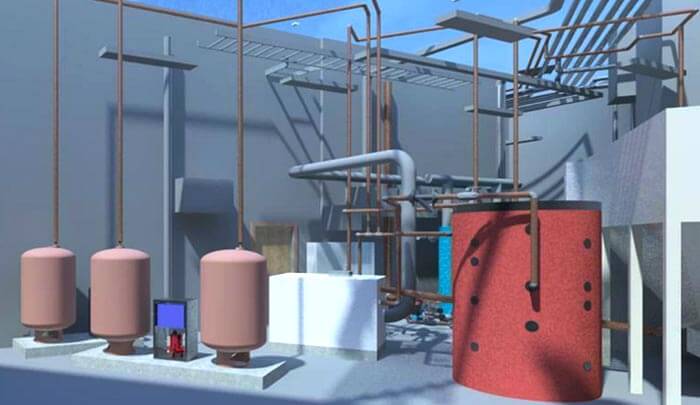 3D MEP Modeling Revit
3D MEP Modeling Revit
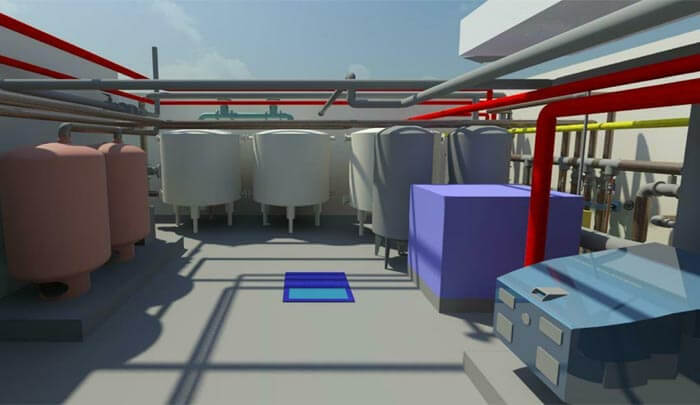 MEP 3D Modeling for Plant Room
MEP 3D Modeling for Plant Room
Evaluate experience and expertise: Check for proven track record in MEP shop drawings creation for multiple projects, including residential, commercial, healthcare, etc., and assess adherence to standards and relevant software.
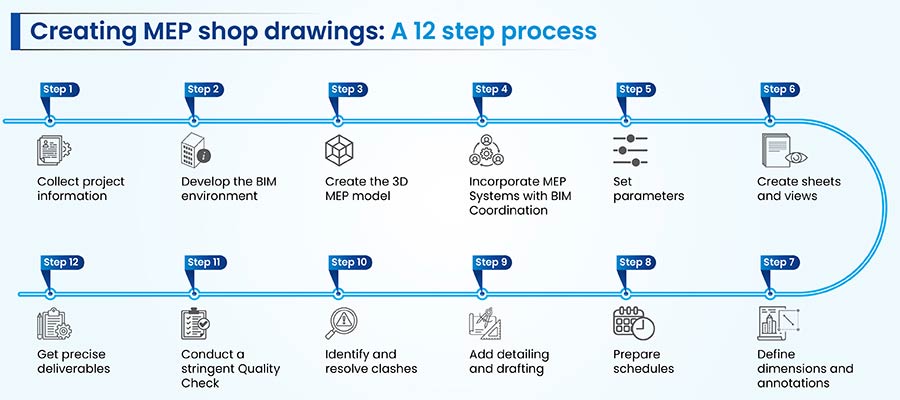
Get accurate MEP shop drawings for clash-free installations.
CONTACT US. SAVE TIME & MONEY »Revit creates MEP shop drawings based on inherent capabilities. Its capacity to create accurate, detailed, and data-rich 3D MEP models with clash detection and resolution leads to significant cost savings and reduces rework. Revit’s generative and parametric modeling capabilities allow automatic updates across drawings during the design changes that occur during the preconstruction stage. The use of updated MEP shop drawings ensures error reduction and consistency.
Moreover, Revit produces accurate shop drawings with dimensional precision through annotations from the 3D model. This streamlines the project documentation. An extensive library of MEP components and Revit families simplifies MEP design and ensures adherence to industry standards. Moreover, Plumbing layout & installation with Revit BIM includes accurate shop drawings, dimensional precision, and an extensive library of MEP components for adherence to industry standards.
MEP shop drawings are significant deliverables for the successful completion of a building project. With the evolution of BIM technology and digital collaboration, the value of coordinated MEP shop drawings has been amplified due to accuracy improvements, streamlined workflows, and better communication.
Embracing these tools and collaborating with BIM service providers, helps construction stakeholders identify and resolve issues, keeping projects on time and within planned costs, while ensuring high-quality building standards.
You may also like
From 2D to 3D: Why Architects are Switching to BIM Modeling
10 Essential Best Practices for BIM in MEP Engineering
How 3D Scan to Revit Can Solve As-Built Modeling Challenges
DXF Files in SolidWorks: How to Import and Export Them