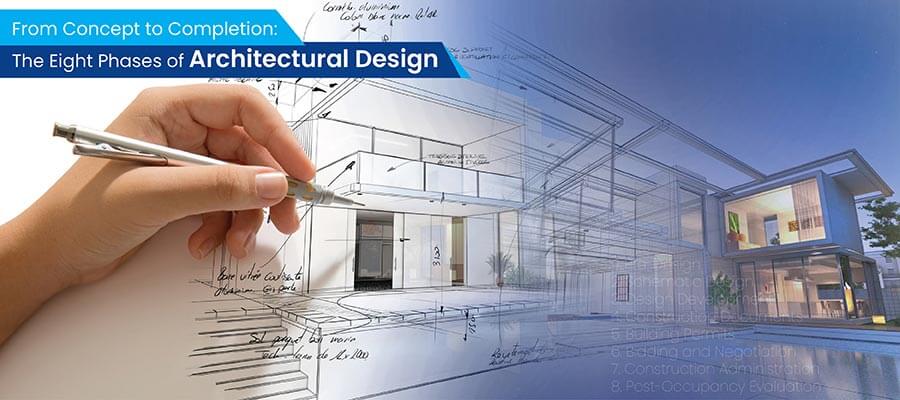
A robust architectural design process, compliant with industry standards and best practices, ensures cost control, risk mitigation, and project management. This structured 8-phase approach facilitates high-performance results while seamlessly transitioning from concept to completion.
Table of Contents
The process of architectural design involves conceptualizing, planning, and generating aesthetically compelling and structurally stable buildings. By seamlessly blending artistic vision with rigorous engineering, it ensures that structures are not only captivating visually but also function flawlessly, prioritizing safety and sustainability.
The global architectural services market was valued at $384.03 billion in 2022 and is expected to reach $585.57 billion by 2031.Source: Grand View Research
In this article, we explore the eight phases of the architectural design process and how each phase contributes to successful outcomes for a building project.
Architects often face challenges such as budget constraints, compliance with building regulations and codes, lack of sustainable practices, and miscommunication of design intent. Addressing these challenges is vital to ensure the design process contributes effectively to the overall success of construction projects.
Understanding architectural design across its various stages is crucial for the successful completion of any building project. The stages include site consultation, site assessment, schematic design, design development, and construction documentation. Each phase of architectural design considers various factors such as aesthetics, function, building codes, structural integrity, and sustainability. Using BIM in architectural construction projects enables a systematic approach, reduced errors, improved resource allocation, enhanced stakeholder communication and meeting client requirements.
The 8-phased architectural design process moving from pre-design and schematic design to project closeout is a structured approach which addresses client, operational, compliance and budgetary concerns.
Let us understand each phase in detail.
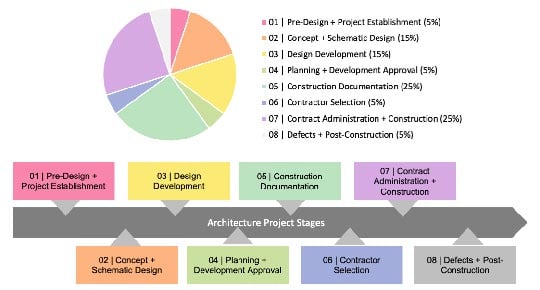 Source: Archimash
Source: Archimash
Pre-design or programming is the initial phase of architectural design and is used to gather in-depth information about the project. It includes site conditions, budget limitations, project targets, and client requirements. This phase marks a clear understanding of the project goals and needs that lay the foundation for other design phases.
Identifying Client Needs and Project Requirements
Identifying client and project needs is a crucial step in the pre-design phase. It involves client consultation to understand goals, aesthetics, budget, and function. Furthermore, code research, feasibility studies, and site analysis ensure the project aligns with site attributes and regulatory needs.
Conducting Site Analysis and Research
Site analysis and research includes meticulous examination of a site’s physical characteristics like soil conditions, topography, and other environmental characteristics like climate, winds, etc. This data guides the design process to ensure proposed building aligns with its surroundings to maximize potential.
Setting Project Goals and Objectives
Setting project objectives and goals is a significant aspect of pre-design. It encompasses clear and achievable goals that can align with project needs and client vision. These goals include aesthetics, budgets, sustainability, and timelines. Well-set goals act as a guide for the design process and set benchmarks to evaluate project success.
Deliverables and Time Taken to Complete
Deliverables: Program, Site analysis reports, and feasibility studies.
Time: 14 – 28 days.
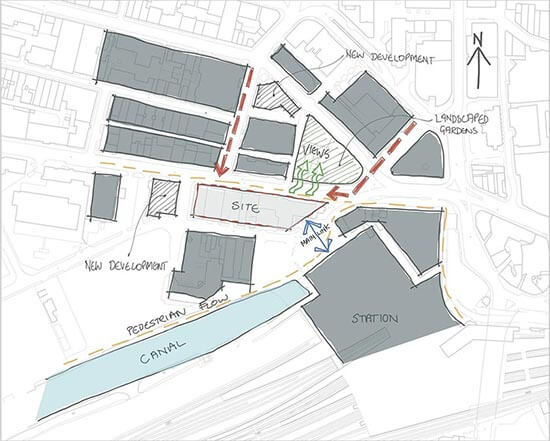
Outsource your coordinated construction documents and ensure a seamless build.
Contact our BIM experts NOW »The schematic design phase transforms the outcomes of the program phase into a preliminary design. It includes the development of introductory sketches, elevations, and floor plans to illustrate overall aesthetics and spatial needs. This phase includes aesthetics, sustainability, functionality, and budget limitations.
Generating Initial Design Concepts and Ideas
Producing initial design and concepts requires the exploration of creative solutions to address project needs. Architectural 3D visualization, utilizing diagrams, sketches, and 3D digital models to represent forms, materials, and spatial relationships, aids in refining design direction and facilitates greater innovation.
Creating Rough Sketches and Diagrams
Generating rough diagrams or sketches is an essential part of schematic design. Freehand drawings and quick-win diagrams serve as visual media to convey design concepts. This stage captures the significance of spatial arrangements and circulation patterns to refine ideas and collect feedback.
Initial Discussions with Clients for Feedback and Revisions
Initial discussions with clients are an integral part of schematic design. Architects can present conceptual designs to seek feedback and incorporate the necessary input. This dialogue ensures the proposed design aligns with aesthetic and functional needs.
Deliverables and Time Taken to Complete
Deliverables: Conceptual 3D models, floor plans, elevations, sections, site plans, rough cost projections.
Time: 28 – 56 days.
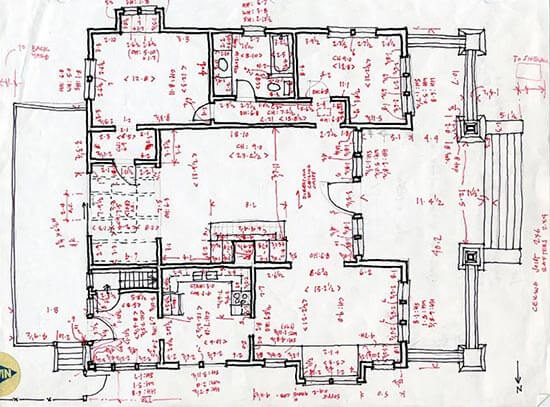
3D Architectural Model At LOD 300 Saves Time, Cost, And Materials For A 4-Storey Residential Building, UAE.
An architectural and engineering consultant from the UAE outsourced its requirements to Hitech CADD services to create an architectural BIM model at LOD 300 with drawings in Revit. BIM360 was used as a platform to share files with various stakeholders. The coordinated and clash-free 3D model with GA drawings and BOQs led to a quick turnaround of 4 weeks and 98.5% error-free deliverables.
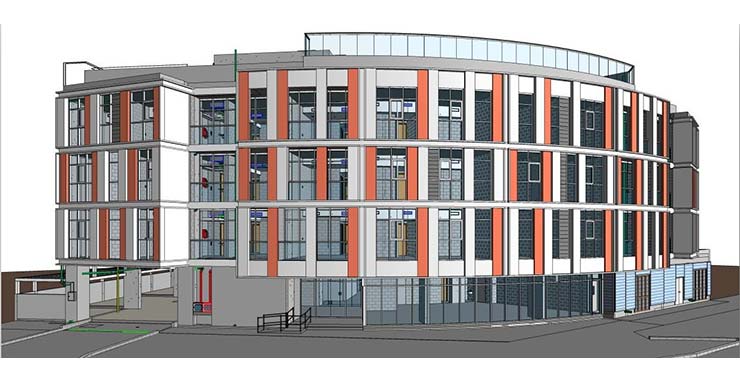 LOD 300 Architecture Model
LOD 300 Architecture Model
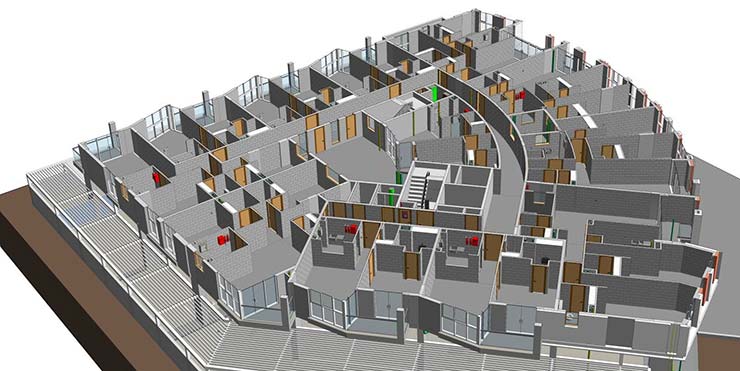 Building Internal Image
Building Internal Image
The Design-Development (DD) Phase capitalizes on approved schematic design enriched with higher detail and specificity. It includes concluding elevations, floor plans, sections, various drawings, and the selection of materials and finishes. It also involves coordinating with various consultants to include structural and MEPF systems. The design development phase sets the project for construction documentation.
Refinement of Selected Design Concept
The design development phase is used to refine design concepts from schematic design. Architects need to analyze client feedback and include required adjustments to enhance aesthetics, functionality, and sustainability. This stage places greater emphasis on detail resolution, spatial relationships, and design feasibility for schedule and cost constraints.
Development of Detailed Drawings and Plans
Detailed plans and drawings are developed to include elevations, floor plans, and reflected ceiling plans. These drawings encompass material specifications, dimensions, and other construction details. Architectural drafting services include creation of detailed drawings and plans that serve as references for bidding and documentation.
Integration of Structural and Mechanical Systems
The collaboration of architects with structural and mechanical engineers aids in the seamless integration of mechanical systems into the proposed design layout. It involves the placement of beams and columns within mechanical equipment like ducts, piping, and electrical conduits, for optimal functionality and efficiency.
Deliverables and Time Taken to Complete
Deliverables: Dimensions, material specifications, construction details, material finishes and colors, and coordinated structural and MEP drawings.
Time: 56 – 84 days.
The construction documents (CD) phase is a technically meticulous phase of architectural design. It includes generating a set of drawings and specifications that represent every detail of building construction. It includes dimensions, structural elements, materials, and other systems. These construction documents serve as a roadmap for contracting firms for bidding and construction. It also ensures the design intent is realized into reality.
Preparation of Final Drawings, Specifications, and Documents
In this stage, approved design development drawings are converted to technical documents. It requires meticulous detailing of every building aspect, including architecture, structure, and MEP systems. From detailed elevations, plans, schedules, and specifications, to precise instructions for assembly, performance, and material selection, the benefits of coordinated working drawings for stakeholders are many. The deliverables also serve as legal documents to ensure the final built product reflects the actual design intent and adheres to codes and regulations.
Coordination with Engineers and Consultants
In the construction documentation phase, architects, and architectural firms establish coordination protocols with consultants and engineers. It involves continuous communication and exchange of technical data to ensure a cohesive integration of structural and MEPF systems. Regular coordination meetings, drawing annotations, and interference detection tools drive the identification and resolution of trade conflicts that lead to constructible design.
Obtaining Necessary Permits and Approvals
Architects often collaborate with project owners to prepare and submit the required documentation for relevant authorities to obtain approvals and permits. It includes zoning approvals, building permits, and regulatory clearances for local jurisdiction. Architectural BIM services ensure legal and safe construction.
Deliverables and Time Taken to Complete
Deliverables: Scaled drawings, technical specifications, and bidding and contract agreements.
Time: 56 – 84 days.

Enhance your designs with expert BIM architectural services.
Connect with our team TODAY »Compliance with Building Codes
Building permits procured during the CD phase are legal documents issued by local authorities for projects to adhere to building codes and regulations. These codes include structural integrity, fire safety, energy efficiency, and other health standards. Compliance with building codes ensures public safety, welfare, and utility of the built environment.
Submitting Comprehensive Review Documentation
Submission of review documentation is a major step in the building permits phase. Architects need to compile and submit a detailed set of technical specifications, construction drawings, and other documentation to authorities, including permit agencies and building departments. It helps begin the official review process of plan assessment for compliance with zoning regulations, building codes, and safety guidelines. It also ensures that projects latch onto best practices and legal requirements for permit issuance.
Legal Authorization for Construction to Commence
Successful review and approval of construction documentation leads to authorities issuing building permits and legal authorization for construction to begin. These permits verify that the project complies with zoning ordinances, safety regulations, and other codes. It also helps architects meet the required standards, mitigate risks, and ensure lawful project execution.
Deliverables and Time Taken to Complete
Deliverables: Forms, project information, construction drawings, permit fees depending on project scope, and approved construction documents.
Time: Depending on project complexity and location jurisdiction.
The bidding and negotiation phase includes creating competitive bids from qualified contractors based on the final set of construction documents. Contractors can review the project scope, drawings, and specifications to create accurate and detailed cost estimates. After bid submission, the team evaluates proposals based on qualifications, price, and experience. Negotiations may include scope clarity, resolution of discrepancies, and refinement of project budgets before contractors are onboard.
Negotiating Contracts and Finalizing Agreements
In the bidding and negotiation phase, often with the assistance of the owner’s values and estimators, contractors bid based on cost, timelines, and project costs. Negotiations include clarifying project details, addressing ambiguities, and ensuring alignment between planned work and construction documents. Upon reaching agreeable terms, a contract is executed to solidify legal relationships between a contractor and the owner to outline the required conditions and terms.
Deliverables and Time Taken to Complete
Deliverables: Bid documents like project drawings, instructions, specifications, bid proposals, reputation, legal contracts for scope, timeline, and payment.
Time: 21 – 42 days.
The construction administration or CA phase oversees construction processes for compliance with design intent and contractual documentation. Architects need to conduct site visits, review submittals from contractors, respond to RFIs, and resolve issues, acting as a representative for the owner. This phase also includes documentation, observation, and communication for projects to be executed as planned and as per specifications.
Overseeing Construction Progress and Quality
During the administration phase, architects need to monitor construction progress and quality through regular site visits, submittal reviews, and compliance with plans and specifications. It also involves assessing compliant materials, following building codes, and monitoring workmanship. The architect’s are responsible for monitoring progress based on schedules and budgets, while maintaining design intent and high-quality deliverables.
Conducting Site Visits and Inspections
Detailed field reports are generated documenting any ambiguities, nonconformance, or spaces that need clarification or corrective measures.
Addressing Any Issues or Changes during Construction
During construction, architects need to manage and resolve unforeseen roadblocks and address issues between contract documents and construction. It leads to evaluation of change orders for adjustments on scope and costs, and provides clarity based on RFIs.
Deliverables and Time Taken to Complete
Deliverables: Field reports, RFIs, and Architects Supplemental Instructions (ASIs).
Time: 21 – 42 days.
4D BIM Modeling Leads to Improvements in Design Intent for a Mixed-Use Building Project, UK.
An architectural firm from Manchester, UK hired Hitech CADD services for modeling of a multistorey mixed-use building. A 4D BIM coordinated model to evaluate construction schedule using tools like Revit and Navisworks had to be created. 3Ds Max was used to create a 3D rendered model. It helped the client reduce rework and save costs.
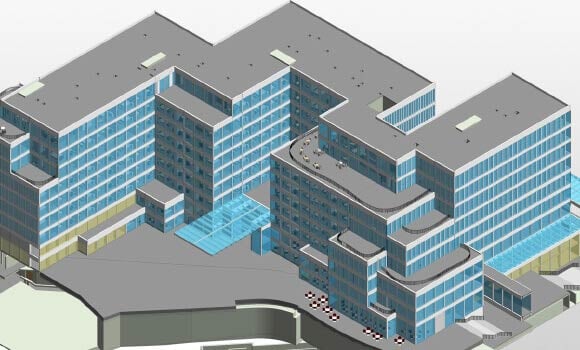 Architectural BIM Model
Architectural BIM Model
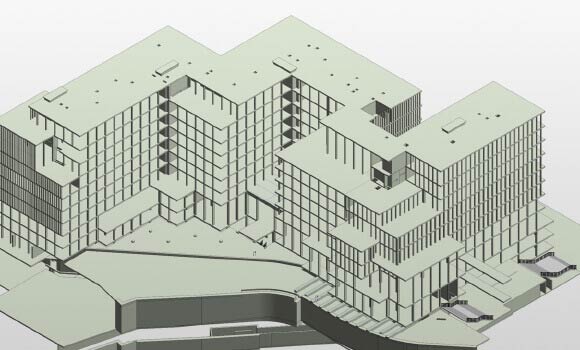 Structural BIM Model
Structural BIM Model
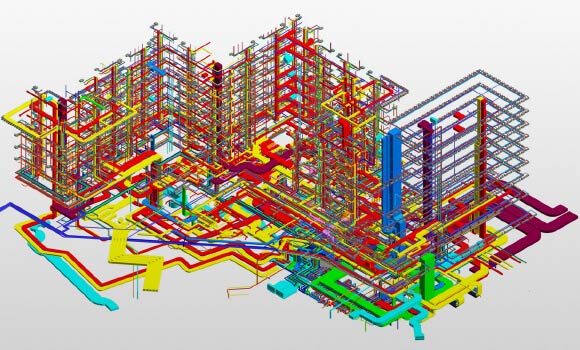 MEP BIM Model
MEP BIM Model
Assessing How Well the Building Meets User Needs
Post-occupancy evaluation (POE) includes a systematic review of the completed building and its operational needs. It includes the collection of data through quantitative and qualitative interviews, surveys, and environmental assessments to evaluate occupant comfort and building performance. Architects can evaluate spatial utilization, energy efficiency, and functionality for insights into design improvements and evidence-based design.
Gathering Feedback from Occupants and Stakeholders
Taking feedback from stakeholders and occupants is critical in making future design decisions and optimizing building performance and adaptability.
Identifying Lessons Learned for Future Projects
By analyzing collected feedback and data, architects can identify improvement areas, flag design flaws, and gain valuable insights to inform future projects. This leads to continuous knowledge acquisition and improvements, leading to sustainability, efficiency, and user-driven architectural design.
Deliverables and Time Taken to Complete
Deliverables: POE reports including energy consumption, indoor air quality, surveys, interviews, and performance metric analysis.
Time: Weeks to several months as it is an ongoing procedure.
AI and ML are transforming the architectural design process by improving creativity and efficiency across all 8 phases of architectural design.
In the pre-design phase, AI-driven tools analyze large datasets for site selection enhancement and building performance. Generative design algorithms would explore multiple design options during generative design. In the design development phase, ML would help reduce repetitive tasks to prioritize high-level decisions. AI-powered clash detection tools would minimize errors and simplify coordination to realize clash-free construction documents.
AI-enriched bid analysis would optimize contractor selection, and ML-powered algorithms would improve project management. In the post-occupancy stage, AI would help analyze building performance and elevate future architectural design. Project closeouts would benefit from AI and ML through accurate and in-depth data analysis and automated documentation.
The 8-phase architectural design process ensures successful execution of building projects. From concept to consultation, and construction administration to post occupancy, each phase serves an important function to ensure efficient and sustainable project outcomes. This framework promotes effective communication, greater cost control, and risk mitigation to create a built environment that is aesthetic, functional, sustainable, safe, and compliant with codes and regulations.
You may also like
From 2D to 3D: Why Architects are Switching to BIM Modeling
10 Essential Best Practices for BIM in MEP Engineering
How 3D Scan to Revit Can Solve As-Built Modeling Challenges
DXF Files in SolidWorks: How to Import and Export Them