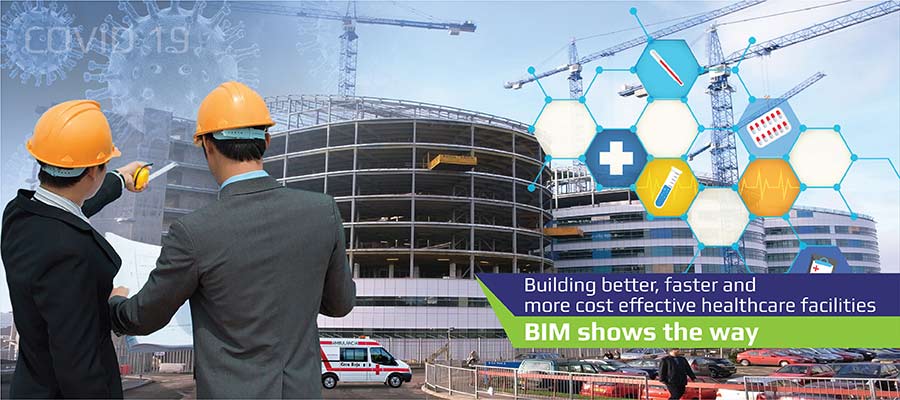
Amid the rising demand for healthcare facilities post-pandemic, BIM stands out as a vital digital technology. Leveraging BIM in healthcare construction ensures speedy, improved, and budget-friendly outcomes with enhanced collaboration and visualization.
The need for hospitals and healthcare facilities is increasing rapidly in the wake of COVID-19. As the healthcare construction sector paces up to meet the critical demand for well-equipped treatment centres, testing labs and quarantine rooms, construction bottlenecks threaten delivery schedules and quality.
Implementation of BIM technology for hospital infrastructure is a winning solution for AEC companies to facilitate rapid and quality construction. BIM modelling ensures creation of highly detailed, information-rich and coordinated BIM models that reduce the risk of errors, create better scheduling, achieve estimation accuracy, and help project managers develop customized infrastructure.
As per PlanGrid, more than 60% of hospitals adopting BIM have finished healthcare projects under budget and ahead of schedule.Source: PlanGrid
In this article, we discuss how BIM enables stakeholders to get cost optimization, efficient construction, and streamlined collaboration.
Table of Content
BIM in healthcare enhances collaboration between numerous stakeholders – from architects to general contractors, modelers, designers, fabricators, and owners. From adhering to the social distancing norms to creating new sections in hospitals to handle increased patient intake, fully integrated and information rich BIM models streamline approvals, design and construction operations. BIM also reduces waste and maximizes value at every phase of construction for healthcare projects.
Hitech CADD Services was approached by a client in Saudi Arabia to build a BIM model of a hospital building at LOD levels – 500 in compliance with AIA standards. Using integrated information-rich 3D modeling tools like Revit® and Navisworks® Hitech CADD Services built highly informative and visual 3D models at LOD 500 saving the client on cost and time.
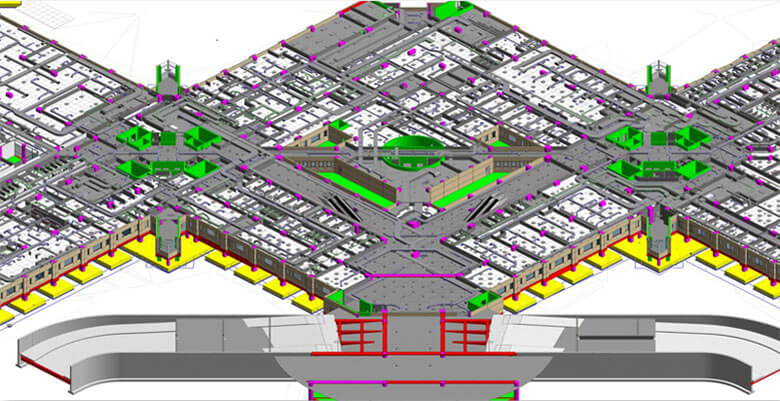 LOD 500 Modeling in Revit
LOD 500 Modeling in Revit
BIM aids architects in designing patient-centric healthcare facilities by offering a range of technical tools and features. BIM allows architects to create detailed 3D models, enabling a virtual walkthrough of the proposed space. Through this immersive insight, they can assess and optimize layouts for patient comfort and accessibility.
Most importantly, architects have at their disposal parametric modeling to experiment with various design iterations swiftly. Therefore, they can incorporate patient-centric elements such as ergonomic furniture, optimized circulation paths, and accessibility features etc. as per client needs.
In terms of patient privacy and security, BIM offers intelligent data management tools. Architects can designate secure areas within the digital model, and ensure that their physical layout adheres to privacy regulations. Additionally, BIM makes it easier for architects to work closely with healthcare experts and technology specialists in understanding activities related to patient security.
3D modeling in BIM enables creation of intricate designs and 360-degree visualization of hospital layout in a common data environment (CDE). As architects, engineers, and healthcare professionals can refer to a single source of truth to refer to any updates or modifications in design, it keeps them all on the same page, and offers the best placement of equipment.
BIM’s 3D visualization feature also enables architects to identify potential areas or spaces that can lead to the spread of infection. Architects can then strategically plan critical areas like isolation rooms, hand hygiene stations, and ventilation systems.
Waste disposal, a connected activity also witnesses significant improvements with BIM-assisted planning. With features like clash detection, architects can incorporate efficient layouts for disposal units, allowing for proper segregation and disposal of medical waste.
We implement BIM to drive construction efficiencies
Read our BIM Success Stories »BIM uses detailed digital models that contain specific information about healthcare technologies like telemedicine setups and advanced diagnostic equipment, which makes integration smoother. The information covers a range of details such as how much space these technologies need, their power requirements, and how they connect with other systems.
BIM goes beyond basic planning due to its ability to build virtual environments that imitate real emergency situations, it helps in being emergency-ready. Considering factors like how patients move through the space, where equipment is located, and how quickly staff can respond are all taken into account. So, architects can design effective evacuation plans and make the healthcare facility capable of handling unexpected events.
BIM also acts as a tool to make sure that the construction project follows all the rules and standards set by health authorities. It incorporates detailed information about what these regulations require, both in terms of the building’s structure and the technology it uses.
BIM lets architects construct a detailed digital model of the entire facility, capturing specifics like room sizes, equipment locations, and workflow patterns. It is with this virtual environment that architects can experiment with different configurations, tweaking the layout to achieve the most efficient use of space. Through this iterative process, architects can analyse data on how patients move through the space, how staff interact, and how equipment is accessed to eliminate possible inefficiencies.
Simulation, an important component of BIM helps architects to analyse various scenarios and understand how the layout will impact the workflow and efficiency of the healthcare facility. With these inputs, they can adjust the dimensions and shape of the layout. 3D models enable architects to visualize the impact of these changes, so that the final layout is not only space-efficient but also supports seamless.
A healthcare construction company from Egypt approached Hitech CADD Services to build 3D models for a large hospital during the ongoing construction stage. Detailed Architectural, Structural and MEP Coordinated BIM models were built with LOD 300 specifications and AIA standards. All inter-disciplinary clashes were resolved and the BIM model was able to provide information for energy efficiency improvements, that saved on 30% – 35% of the client budget.
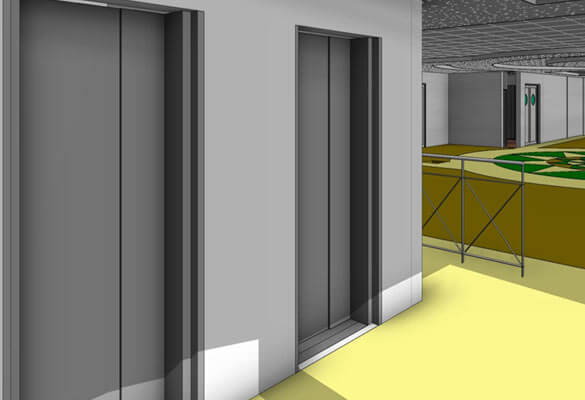 3D CAD Model in Revit
3D CAD Model in Revit
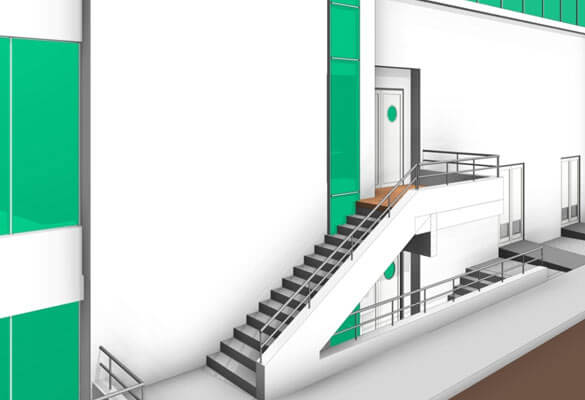 3D Modeling in Revit
3D Modeling in Revit
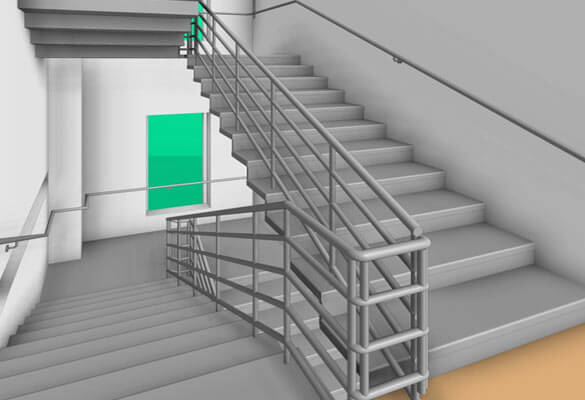 CAD Rendering Model
CAD Rendering Model
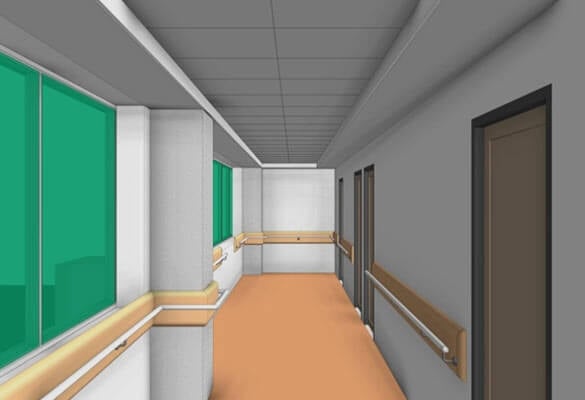 3D Rendered Model
3D Rendered Model
Through BIM, architects can create detailed 3D models that include the modular components of healthcare facilities i.e. components with granular details. The granular representation is essential for a comprehensive examination of how different modules interact. This interaction is the key for architects to build layouts that can make the best utilization of available space. The best part is that with BIM’s collaborative features, architects can refine and optimize the modular layout in real-time, making the design process dynamic.
In modular designing, each module serves as a self-contained unit, allowing for easy reconfiguration and expansion as requirements change. This sort of adaptability is particularly valuable when changes are possible in facilities like hospitals where the need for additional areas or shifts in functionality is common.
BIM enables creation of information-rich 3D Revit models that include warranty information for healthcare components or objects. Without the use of BIM, warranties are not rightfully claimed. As BIM can capture accurate installation timeframes of all the healthcare systems under warranty, the data is easily available to all the stakeholders as and when required. This helps healthcare staff or administrators reap significant savings on component costs.
During handover, it becomes simple for healthcare facility owners to review warranty details in the Revit BIM model as required. The ability to rely on this information saves a lot of time and cost during replacements, renovations etc.
In the months to come, governments will look upon the AEC sector to support its fight against the pandemic by focusing its energies on healthcare construction. BIM will be a critical tool in this fight. With a steep down-curve being witnessed by the global construction sector, building healthcare infrastructure will require a collective input and effort from various building trades and skillsets to make it possible.
Using a patient-first methodology, hospital owners will continue to build facilities based on information or evidence-based design, with patient satisfaction being the prime driver. Construction standardization and BIM integrated with various technologies like VR, integrated data management and business intelligence will give a competitive edge to building healthcare facilities.
Find also: The positive impact of BIM on construction projects
With hundreds of billions of dollars being invested into healthcare construction globally, owners fully understand the potential of BIM to build cutting-edge, energy efficient and sustainable facilities.
The diverse technical specifications related to building projects need to be accessed from a centralized database. BIM is hence an imperative for multidisciplinary and multi stakeholder collaboration. BIM overcomes construction challenges and helps owners and project stakeholders plan, manage and track ongoing maintenance.
Advancements in BIM technology and features such as 3D walkthroughs allow stakeholders to visualize a structure way before its actual construction!
You may also like
From 2D to 3D: Why Architects are Switching to BIM Modeling
10 Essential Best Practices for BIM in MEP Engineering
How 3D Scan to Revit Can Solve As-Built Modeling Challenges
DXF Files in SolidWorks: How to Import and Export Them