Our team of kitchen millwork and joinery experts collaborates closely with your design teams and architects to deliver precise, high-quality millwork shop drawings. Whether you’re working on a new kitchen build, renovation, or upgrade, our expertly created 2D manufacturing drawings ensure seamless manufacturing and installation, maximizing efficiency and reducing costs.
We proudly offer our custom kitchen millwork drafting and joinery shop drawings services to clients across We proudly offer our custom kitchen millwork drafting and joinery shop drawings services to clients across North America, Europe, and Australia, ensuring global standards and local expertise are met in every project., ensuring global standards and local expertise are met in every project.
We provide drafting services to all types of kitchens, including:




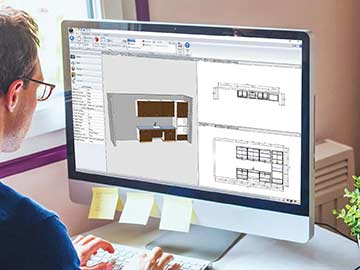
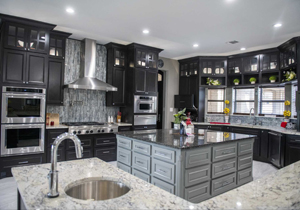
We design custom overhead, under-counter, wall-mounted, and double/single leaf cabinets tailored to fit any kitchen style.
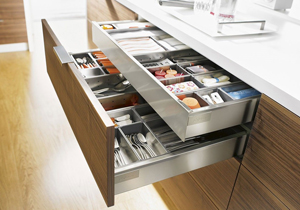
From pullout and cutlery drawers to distressed shelves and racks, we create functional and beautiful storage solutions.
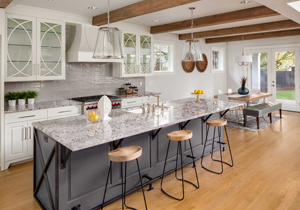
Expertly designed dipping, serving, POS, transitional, and modern countertops for residential and commercial kitchens.
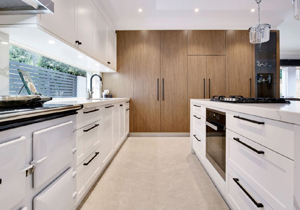
Specializing in joinery drawing solutions for kitchens, bathrooms, wall units, and cabinets for both residential and commercial spaces.
Expertise in Custom Kitchens
25+ Years of experience in kitchen millwork and joinery drafting.Accurate and Detailed Drawings
Ensures smooth fabrication and installation.Collaborative Approach
Close coordination with clients, designers, and fabricators.Quick Turnaround Times
Fast, reliable delivery of drawing packages.Cost-effective Solutions
Efficient drafting processes to save time and material costs.







Our Customers






Kitchen millwork and joinery drawings are detailed technical plans that guide the design, manufacturing, and installation of custom kitchen components like cabinets, countertops, and drawers. These drawings ensure precision and alignment with the design intent.
The time required depends on the complexity of your project. Typically, we deliver drawings within 1-2 weeks, but we can provide a more accurate timeline after reviewing your project details.
Yes, we offer revisions based on feedback or any changes to the project to ensure the final design meets your needs perfectly.
While we specialize in 2D manufacturing drawings, we can also provide 3D models or renderings upon request to help visualize the final product.
Yes, we can revise or modify existing designs based on feedback or changes in the project scope to ensure they meet your specifications.
Our millwork detailing teams help you cut the clutter right from designs and through production and installation stages.