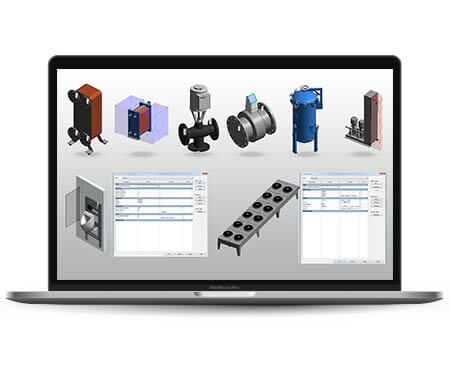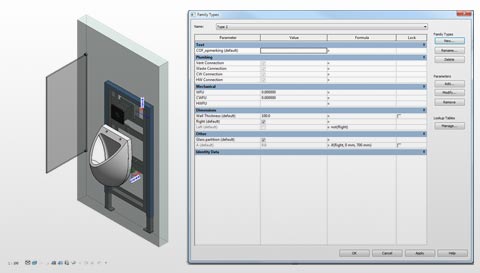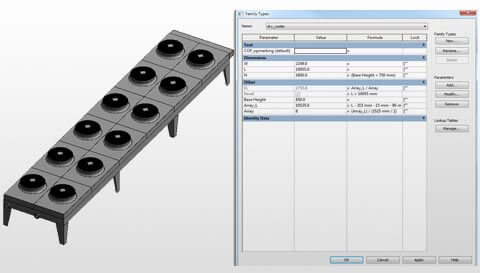

Challenges
Delivered parametric Revit families of MEP components for MEP equipment.
The sustainable energy solutions provider approached Hitech to create parametric BIM objects for manufacturing and installation easy across the educational campus. Initial PDF files were shared with our Revit drafters to prepare 3D model for Revit libraries.


The client was able to streamline the manufacturing process with Revit families so created and as-built models were quickly developed by simply replicating these families. This saved a lot of cost and time for the client and installations took place more accurately.
A final model with QC at multiple levels was shared with the client to avail an all in one solution for 2D, 3D and Detail, Plumbing fixture detail and insulation detail. With the help of the 3D coordinated model, the client could avail detailed drainage systems for underground as well as upper floor drainage systems and take informed decisions.
