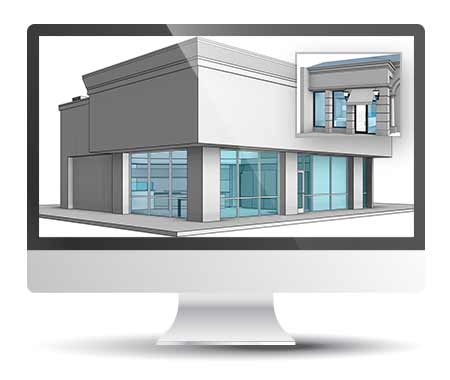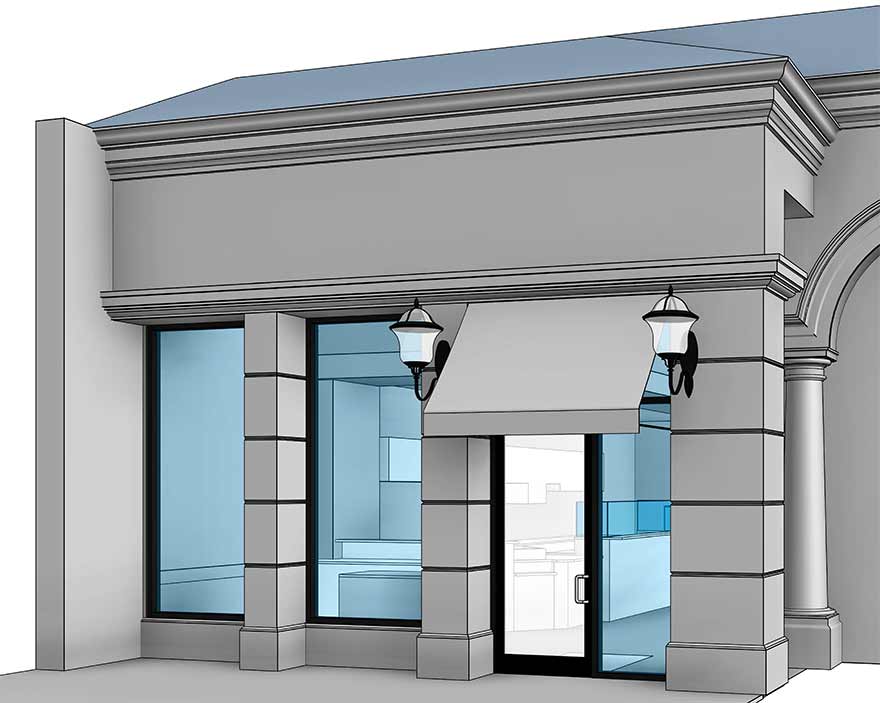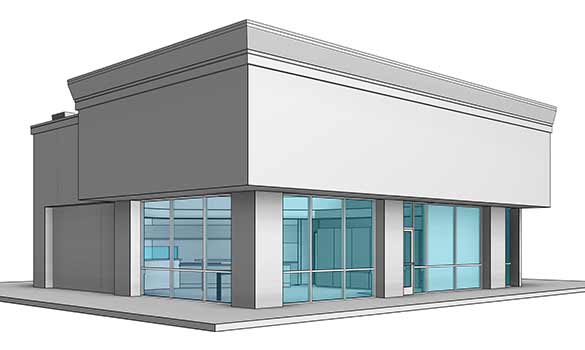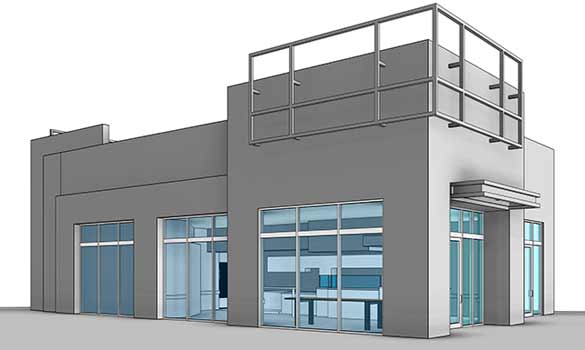

Business Needs
A leading surveying company located in the US contacted the team at Hitech CADD services to build a coordinated As-Built model for its client. The business needs were primarily directed towards improved facilities management based on a single collaborative model of existing construction.
Challenges
Created Point cloud to BIM as-Built 3D Revit model with elevations, floor plans, ceiling plans, cover sheets for a US-based retail snacks and coffee outlet.
An accurate As-Built 3D model with 10mm accuracy was developed within 112 days based on point cloud data. Other deliverables included a complete PDF file with floor plans, building sections, elevations, site plans, roof plans, and more.

Client Deliverables: An accurate As-Built 3D model with 10mm accuracy was developed within 112 days from point cloud data. Other deliverables included a complete set of drawings with floor plans, building sections, site plans, roof plans, and more.

