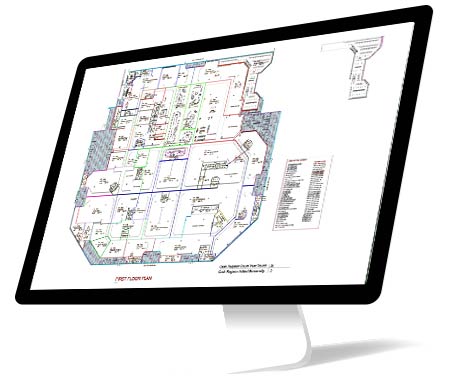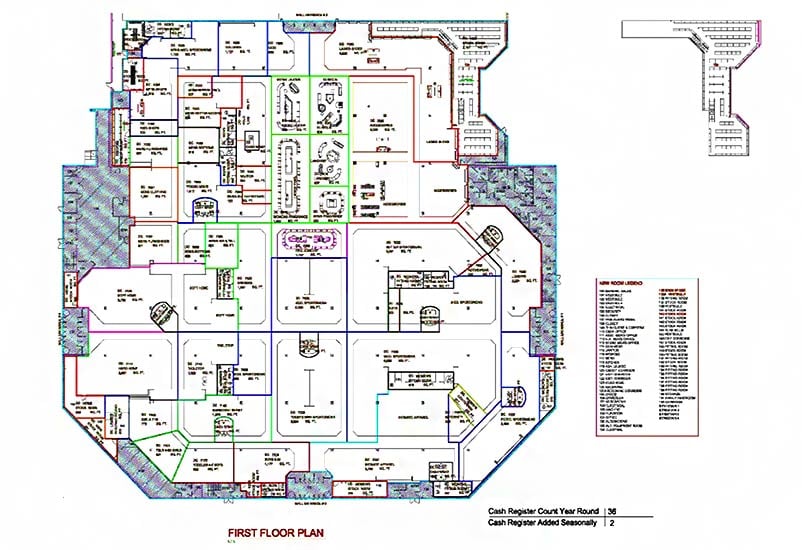


Challenges
Converted PDF drawings into CAD files for the entire 4 storey building.
Our team of 6 AutoCAD drafters and engineers undertook the project for converting PDF drawings into CAD files for the entire 4 storey building and enable the design firm to meet deadlines. Initially the project started with an aim to convert PDF to CAD files of initial floors which finally resulted into CAD drawings for all 400 floors.
The client could achieve digitized design floor plans and improve communication with other teams which helped meeting the stipulated timelines. Our relationship with the client was further strengthened owing to the quality delivered which was reflected as the client agreed to extend the project to development of BIM model using Revit.
