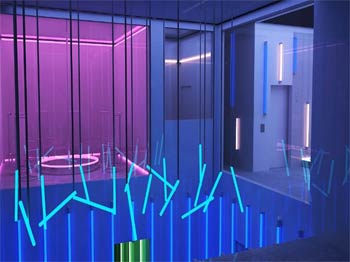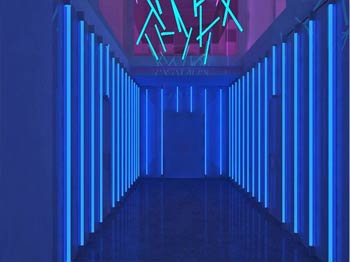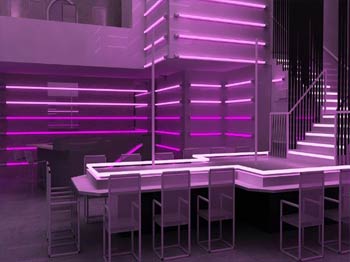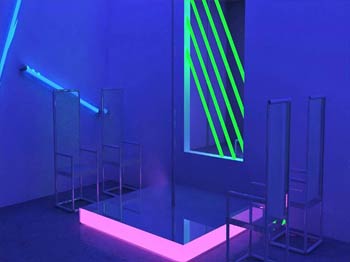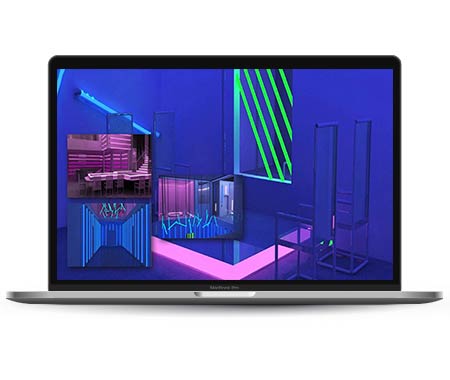

Challenges
Photorealistic 3D rendering of the interiors with appropriate texture and lighting.
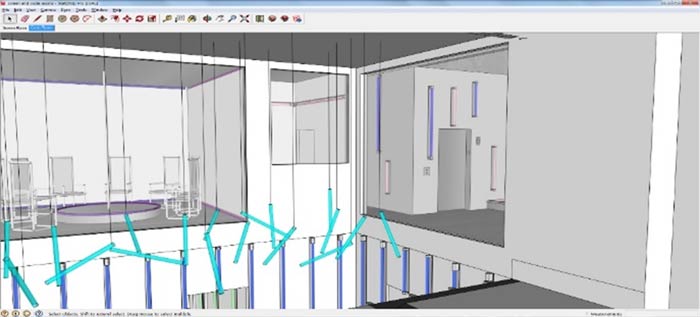
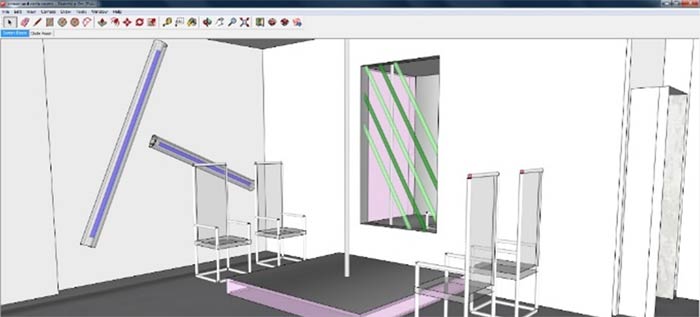
The project teams developed an understanding of the design based on input nightclub design models in 3D CAD and transformed them into photorealistic 3D rendering model in 3ds Max. 3D Rendering of the interiors of the hospitality facility was created and sent to the client for approvals and necessary changes.
With additional 3D visualization experts and 3D artists, the entire architectural rendering project was completed on time and delivered to the client. The architectural design firm could secure quick approvals at their end and changes were quickly incorporated which saved substantial overhead costs.
