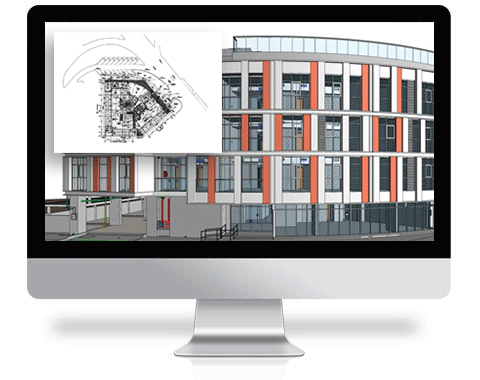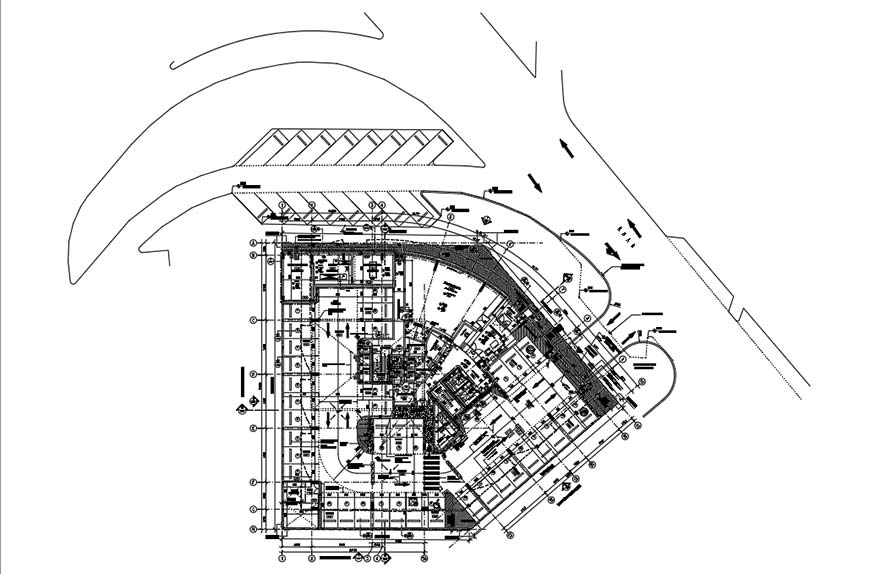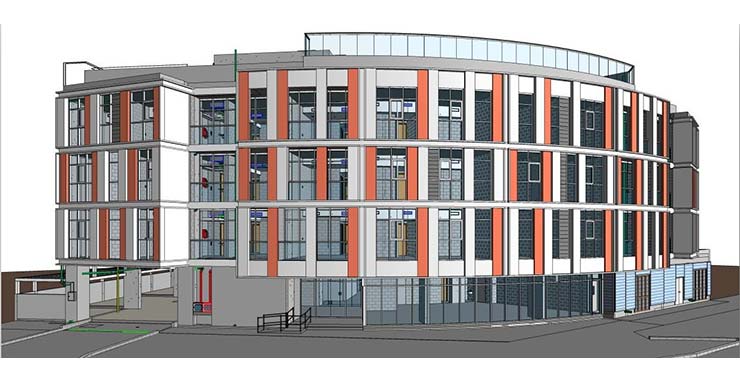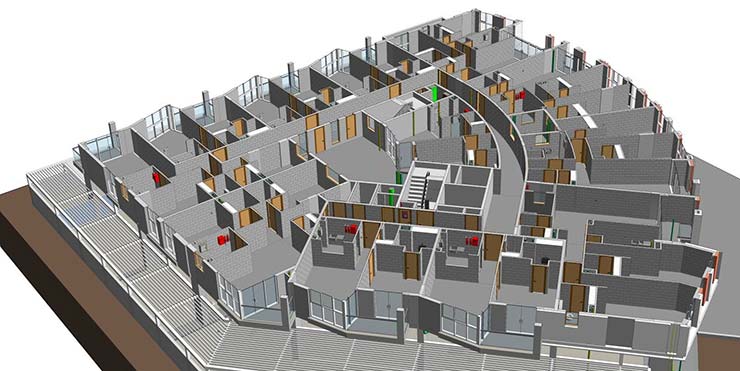


Business Needs
An architectural and engineering firm needed to convert their 2D drawings and sketches into a coordinated and error-free 3D model at LOD 300 for their 4 storey residential building in UAE. The deliverables would support the client with improved visualization of architectural and structural design scope through complete component linking. The information in the architectural 3D models would support construction contractors and suppliers in the early planning and design phase to
Challenges
Created a clash free and coordinated 3D architectural BIM model with complete component linking using Revit and BIM 360 for a residential project in UAE.
Solution


