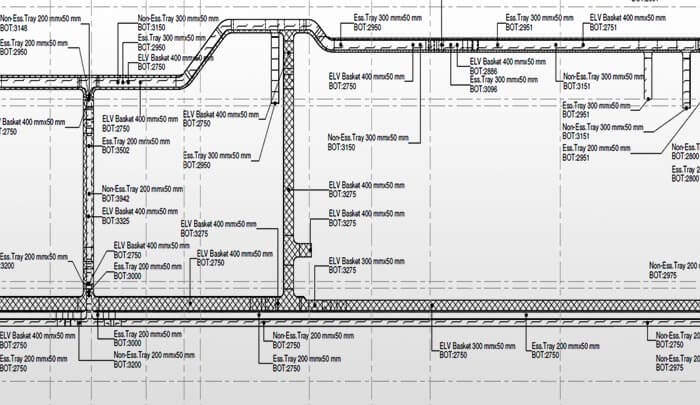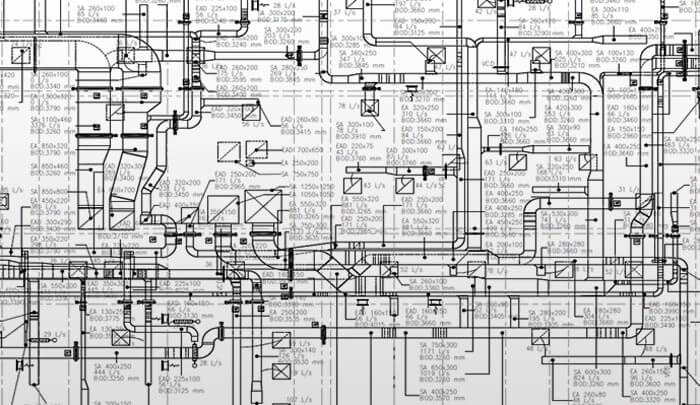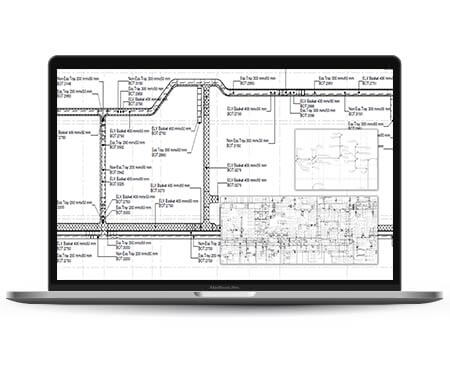


Challenges
Developed MEP coordination drawings and 3D MEP BIM models using Revit.
The construction firm approached Hitech to develop MEP coordination drawings and MEP BIM models for a multistory hospital construction project in Malta. The client initially shared 2D MEP drawings which had several clashes which were to be resolved by converting from 2D AutoCAD drawings to 3D Revit models.
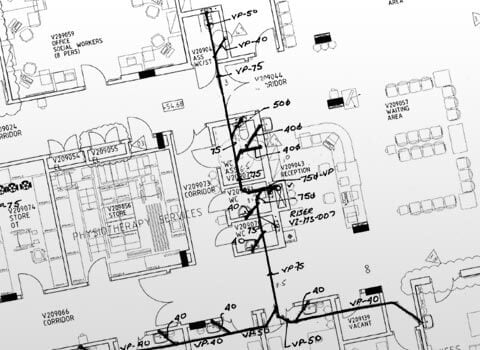
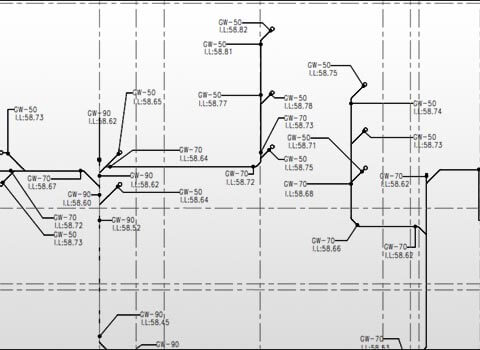
With such well-coordinated and clash free MEP BIM Model, the client could reduce the overall project cost by avoiding design changes and reworks in later stages. Also, MEP installation became smooth with coordination drawings and 3D models helped taking better decisions.
