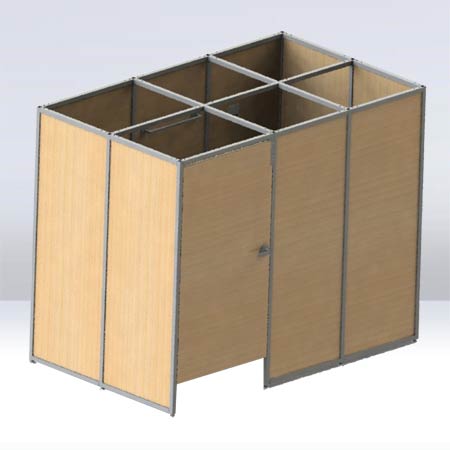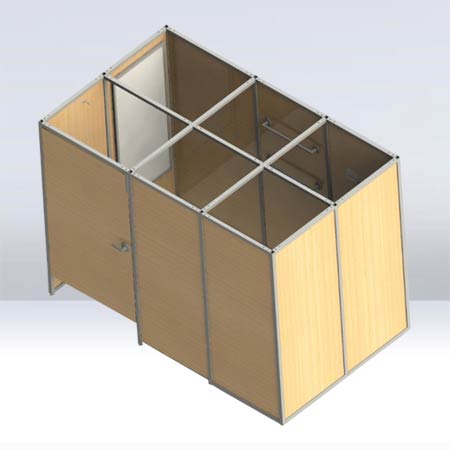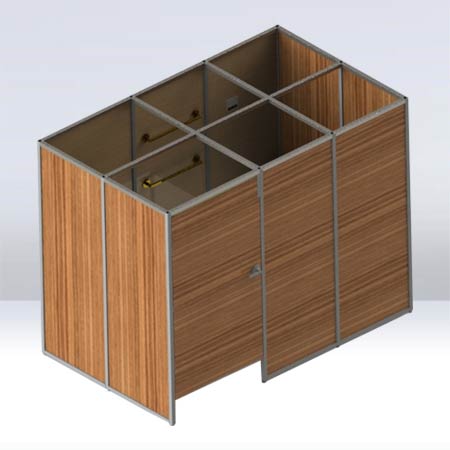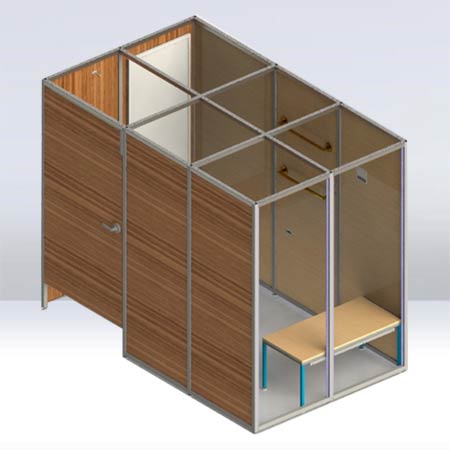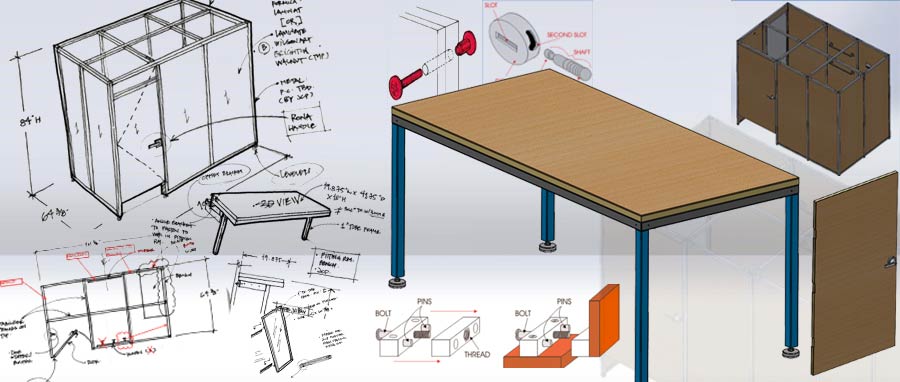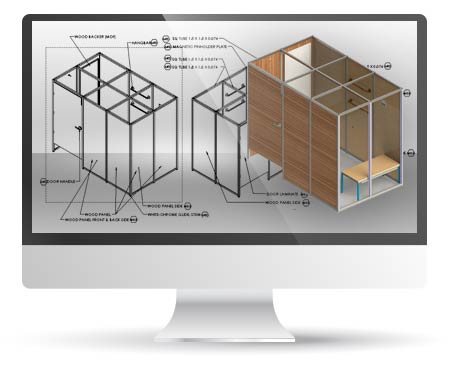

Business Needs
Challenges
Outsourcing 2D CAD drawings & 3D models with manufacturing details brought down design cycle time by 70% and design costs by 60%.
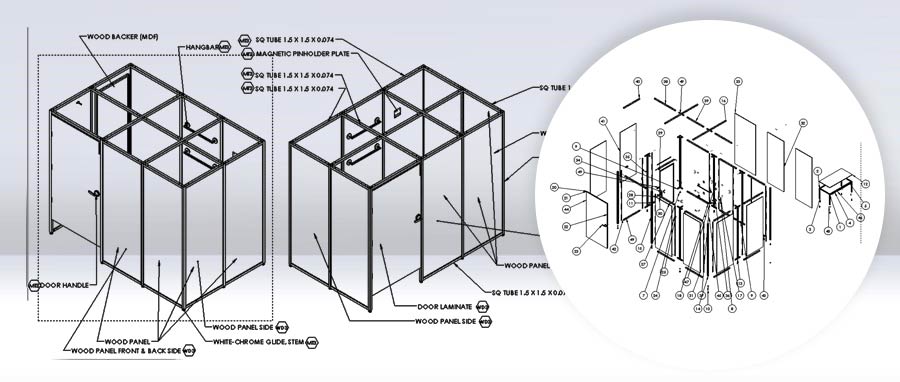
The client, a leading designer and manufacturer of retail furniture from the UK, partnered with our furniture design engineers to transform their conceptual sketches into detailed CAD drawings with manufacturing details and instruction. Our furniture design teams with rich experience in SolidWorks drafting services prepared comprehensive drawings and shared with the client.
The furniture manufacturer was reduced transportation costs by 45% due to knockdown design approach, 60% design costs and 30% on inventory benefits with modular design approach. Also, overall design cycle was shorted by 70% due to offshore design development.
