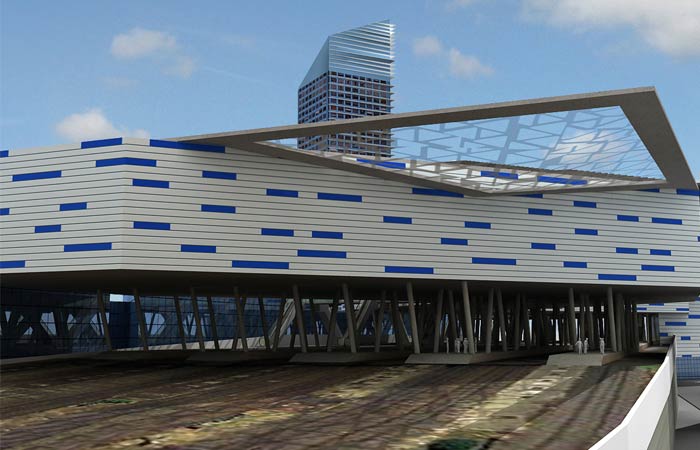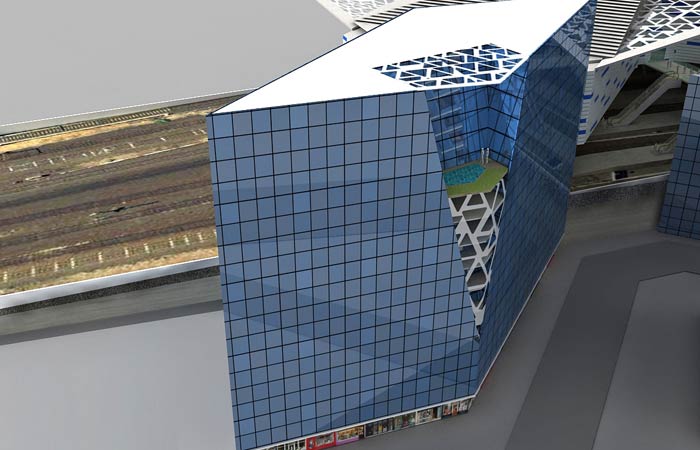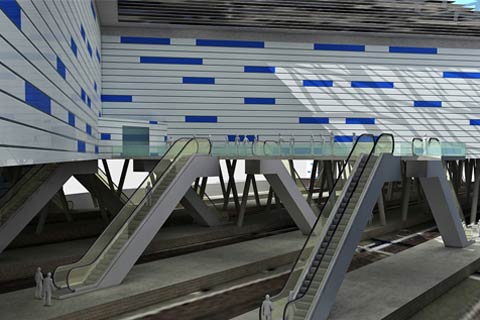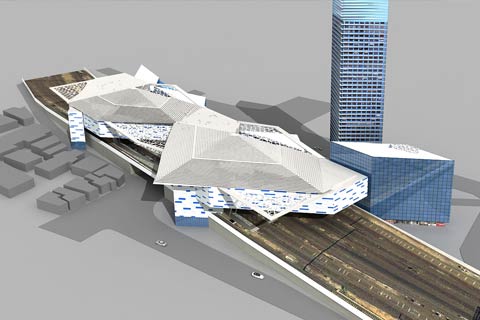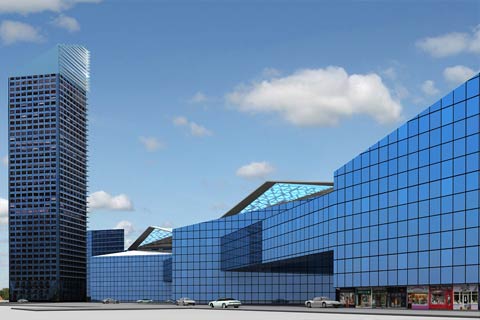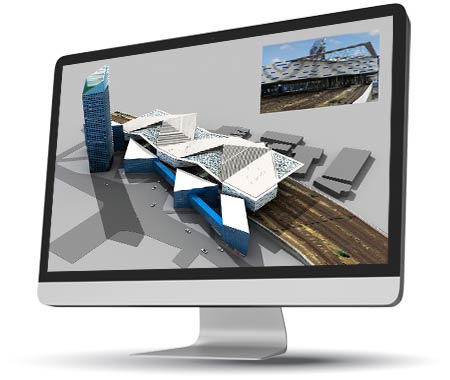



Challenges
Complete 3D visualization models with coordinated designs of rail yard and the mixed-use building to be constructed.
The client approached Hitech to integrate the designs of widespread rail yard construction and the mixed use building to which the project team provided architectural 3d rendering services to client and developed detailed understating of the available space and explore the design possibilities.
The models were rendered for presentation and quick client approvals and the client could finish the project on time by constantly being in communication channel. The process ensured quality and fastened the pace of project progression.
