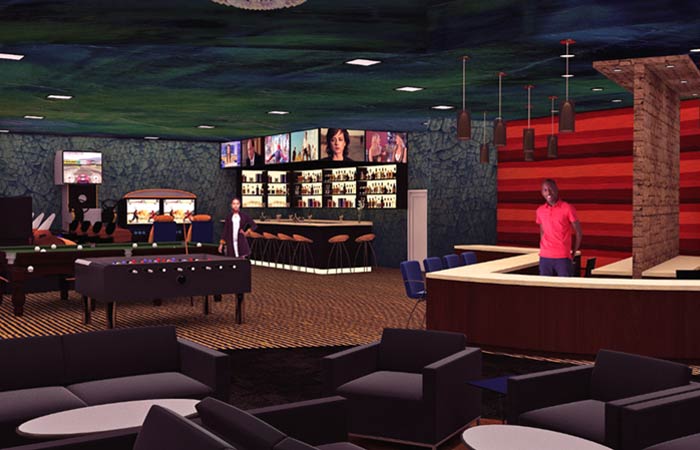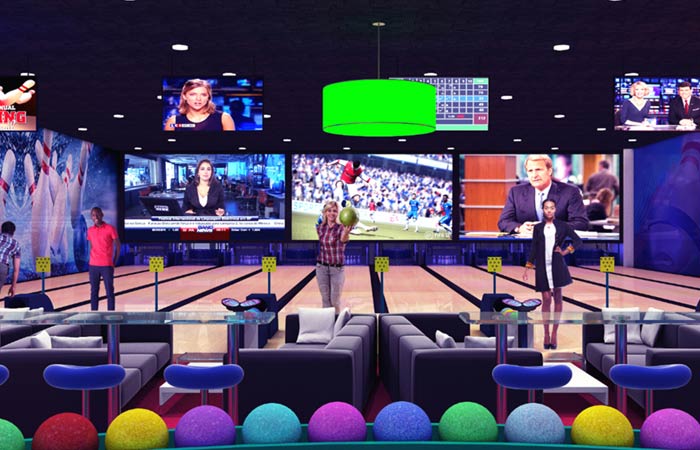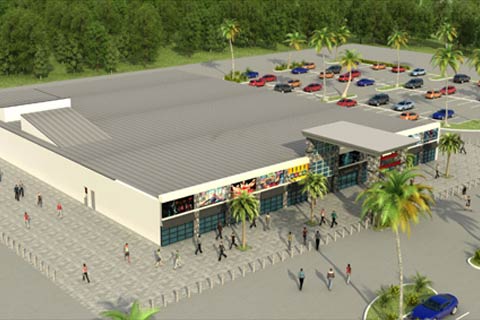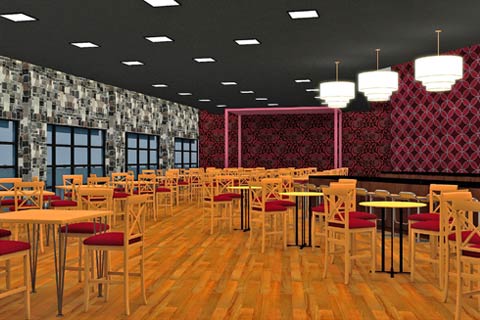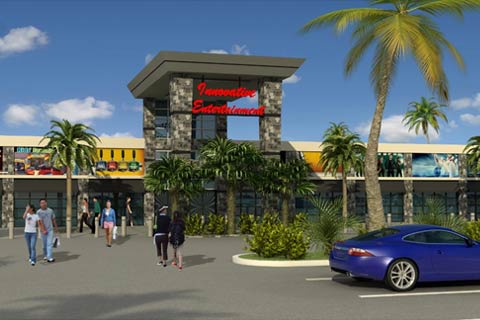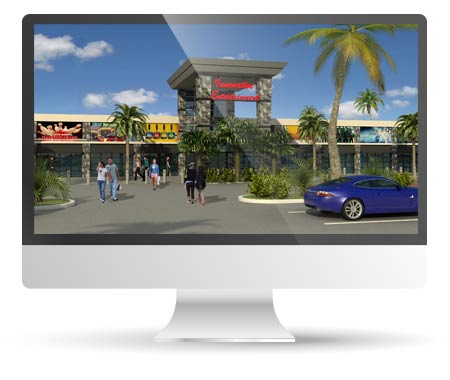

Challenges
Photorealistic 3D rendering of the club interiors with texturing and lighting.
Our 3D artists and interior designers developed 3D rendering models from the input 2D floor plans and the reference images shared by the client. The team prepared 3D models in architectural interior rendering software 3Ds Max.
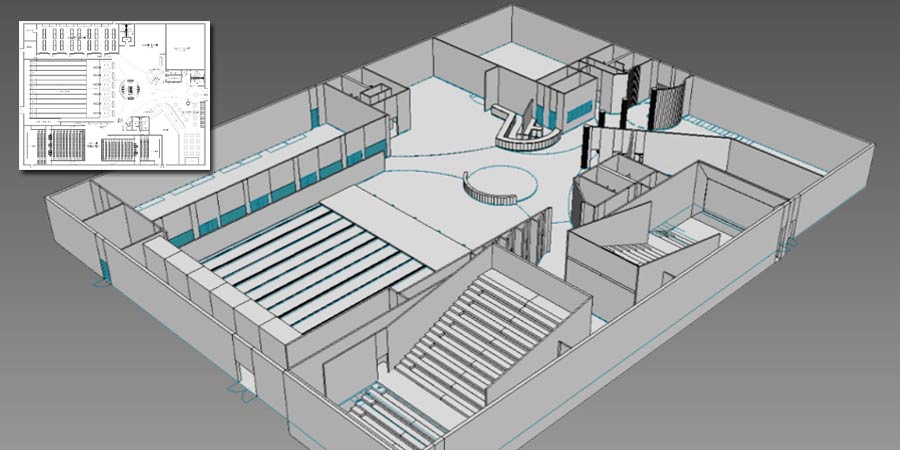
With expert inputs from Team leaders and project managers, the team finished the entire project in 12 days. The client company could successfully deliver the presentation to their potential customers with efficiency and overhead costs were also saved with best quality realistic rendering models.
