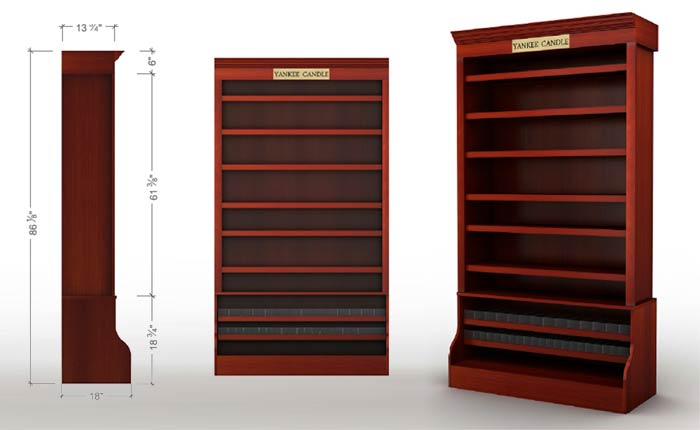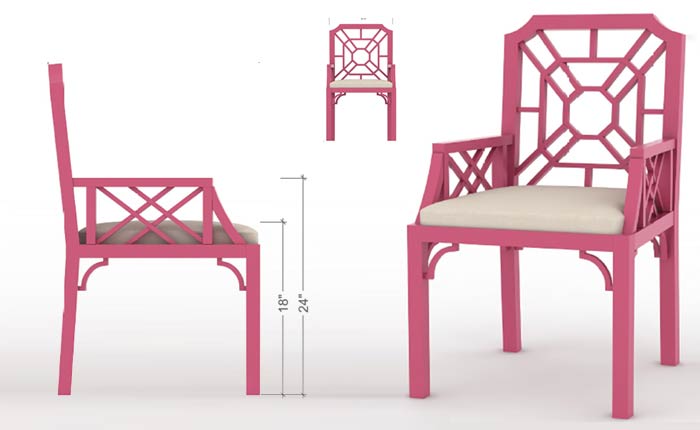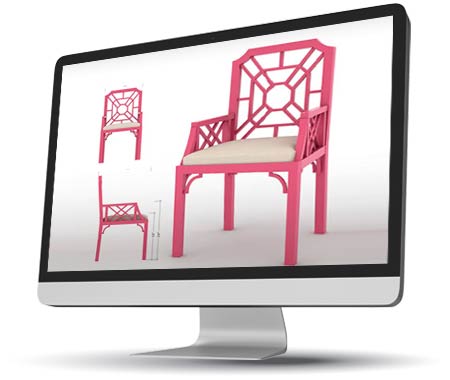

Challenges
Delivered 3D CAD models, elevation and isometric drawings with texturing details.
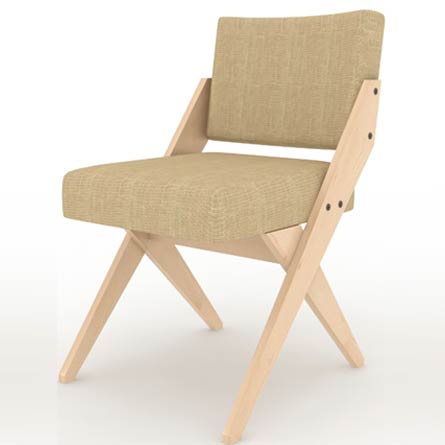
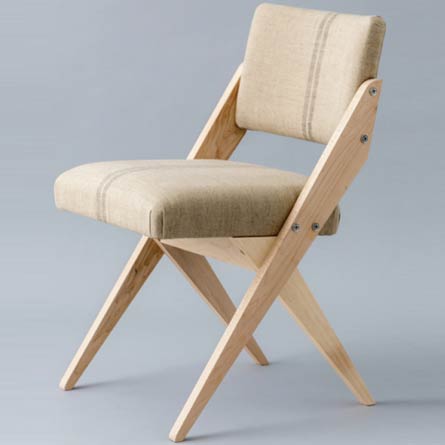
Our project teams studied the furniture concept sketches provided by the client and assigned proper dimensions for preparing 3D CAD modeling and isometric drawings by AutoCAD drafting specialists. Our CAD mangers along with 3D artists developed 3D models as per the technical instructions.
The client could reduce overall product design development time and accelerate the manufacturing process. Generating 3D CAD models and isometric drawings brought clarity to the manufacturer which further shortened the time to market.
