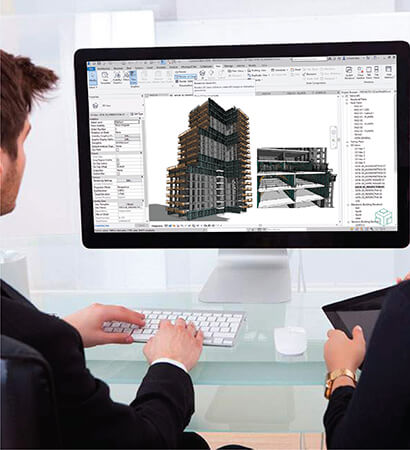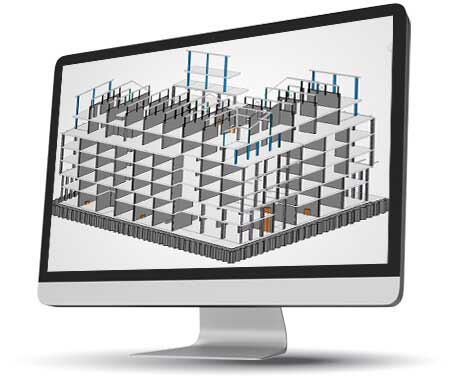Precise concrete estimation with accurate formwork modeling and detailing services
Present-day construction can be challenging for onsite personnel due to lack of accurate information like schedules, quantities, accessible space, etc. Formwork 3D models and workflows offer enhanced visualization with a 360 degree view, using Revit®, BIM 360®, and Navisworks® to make the formwork detailing process more effective, efficient, and relevant.
Our turnkey formwork detailing and modeling services include precast, prefab, or modular formwork. We understand and analyze your formwork needs as per project standards and size and incorporate them into the building model. Our team of formwork modeling experts separate and plan concrete casting batches with detailed formwork identification and sequence. We support engineers and general contractors to gain accurate shop drawings, safety drawings, BOQs, BOMs, BBS as required.




With over 5 years of work experience in structural concrete detailing and 50+ countries served, we provide accurate and detailed formwork planning, modeling, and detailing. We deliver coordinated and clash-free formwork 3D models with accurate geometry to help you drive higher constructability with detailed and relevant information and preemptive issue identification. Our 3D model gives you the ability to make adaptive changes and keep onsite teams in the loop.

Coordinated and clash-free 3D formwork models for accurate formwork planning and layouts reduce rework and material waste and save project time and cost.
Coordinated 3D models reinforced with accurate BBS, BOMs and BOQ’s improve scheduling, enhance material management and cost planning.
3D visualization of formwork backed by a set of shop drawings, fabrication drawings and modular formwork promotes hassle-free onsite construction.
Fabrication-ready 3D models with modular formwork promote quality and consistency with accurate details on fabrication, assembly and construction.
Creating 3D formwork models
Skilled and trained experts with over 5 years of experience create BIM based formwork modeling as per your standards and size requirements.In-depth visualization
Coordinated 3D models with detailed and valuable data help identify and resolve clashes in the preconstruction phase to save time and cost.Accurate BOQ’s, BOMs and BBS
Automated model-extracted BBS, BOMs and BOQs promote higher quantity takeoff accuracy for improved formwork and construction cost forecasting.Quick turnaround time
Savings in formwork production time by more than 20% with preemptive BIM automation, Dynamo processes and workflows.Assessing project constructability
Planned pours reinforced with 3D visualization drives greater constructability with process streamlining of formwork components.Quick communication
Project files stored in BIM 360 promotes real-time communication and collaboration between back-office and field teams.Our Customers














Improve your 3D formwork accuracy to save resources, time, and costs.