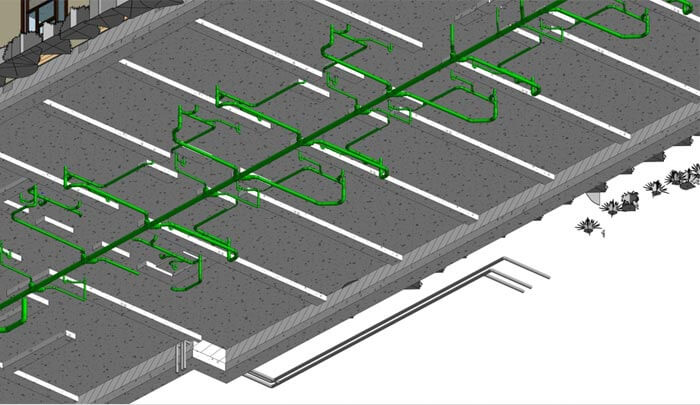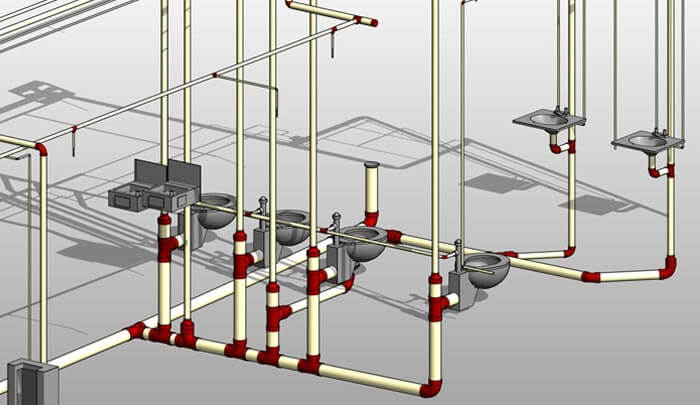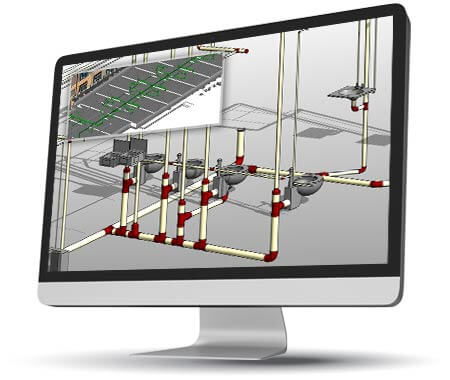

Challenges
Business Needs
The design drafting company based out of Sydney, Australia approached Hitech to develop an LOD 300 model of the plumbing layout and hydronic equipment across a commercial healthcare building construction.
Delivered a coordinated 3D BIM model at LOD 300 using Revit.
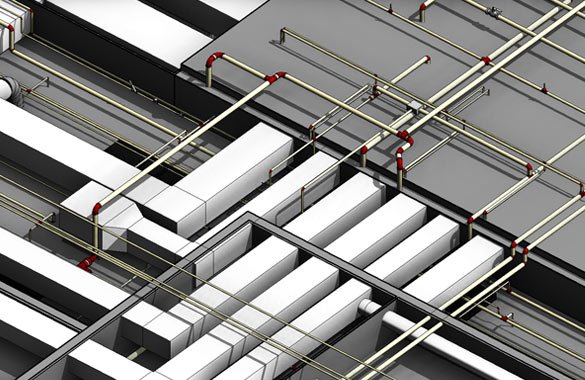
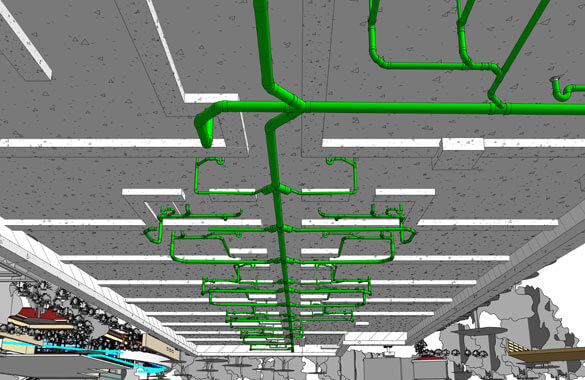
Our Revit engineers undertook the project which lasted for about two months. The approach included:
A final model with QC at multiple levels was shared with the client to avail an all in one solution for 2D, 3D and Detail, Plumbing fixture detail and insulation detail. With the help of the 3D coordinated model, the client could avail detailed drainage systems for underground as well as upper floor drainage systems and take informed decisions.
