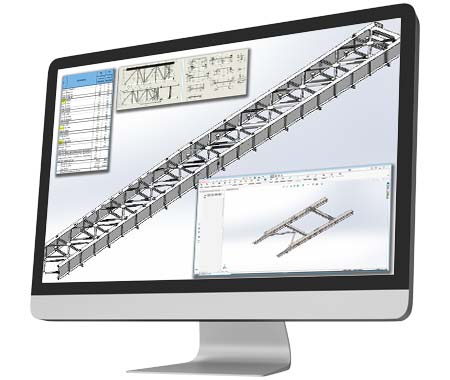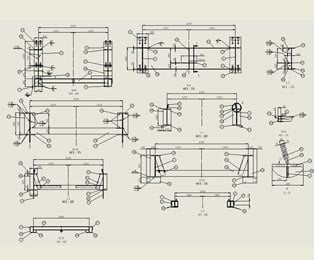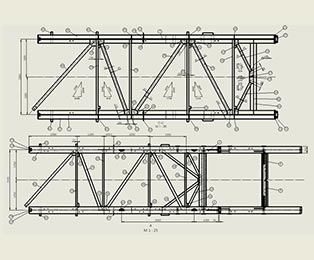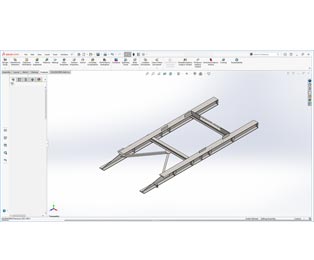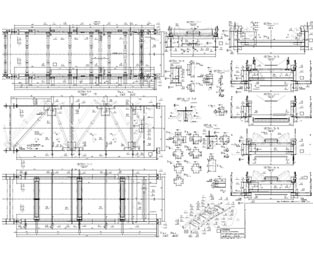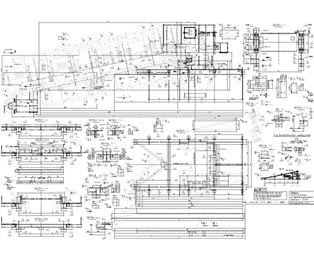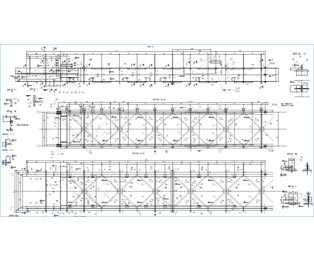The client’s customers shared 2D PDF drawing files with BOMs which were given as inputs to Hitech CADD Services’ project engineers. As these files were stuffed with information, the team began by extracting necessary and accurate information.
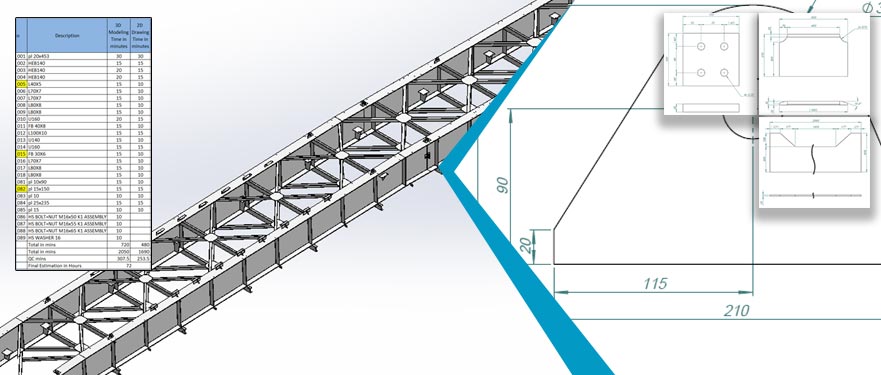 CAD Drafting for Metal Fabrication
CAD Drafting for Metal Fabrication
- From input drawings, estimation sheets and quotes were developed and shared with the client for approvals
- Owing to the team’s extensive knowledge in weld structure modeling, initial 3D part models were developed in SolidWorks as per the part list and final 3D steel structure assemblies were created
- The team followed bottom-up approach for modeling which enabled easy modifications in single part without any significant constraints
- Any mismatch in part nomenclature or dimensions in BOMs were shared with client in form of a query document
- All discrepancies were resolved and the suggested inputs were incorporated the next day owing to time zone difference
- Final steel structure assemblies were verified against the QC checklist for part list and description, closed sketches, collisions and interferences etc. and submitted with the client through secure Dropbox
 Assembly Drawings in SolidWorks
Assembly Drawings in SolidWorks
 Part Drawings in SolidWorks
Part Drawings in SolidWorks
The entire project was accomplished through a hierarchical model of a senior project engineer leading a team of four design engineers. They successfully delivered high-quality models across the project lifecycle.
